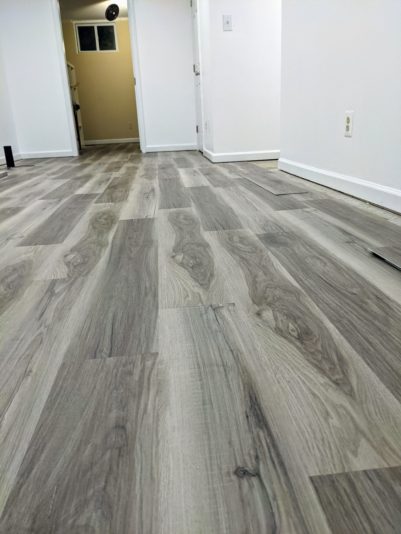Activity Feed › Forums › Where should I start – Post drawings and questions › Where do I start?
-
Where do I start?
Posted by Peter on May 24, 2021 at 3:33 pmHi Joe – I have a small basement layout attached. There are two rooms plus a small laundry room. I’m laying vinyl plank on concrete floor. Room 1 and Room 2 are connected via a pocket door that is left pushed into the wall.
Joe replied 3 years, 1 month ago 2 Members · 11 Replies -
11 Replies
-
-
-
HI Joe – Thank you so much for the video. I feel like we are friends – Great!
1. You are correct – that door is the backside of laundry room (the HVAC, water heater) sit there. I will be flooring the laundry room but will end the floor on a line before all the HVAC equipment. I’m guessing a simple transition strip or something glued over the edge there.
2. I’m thinking North to South – however I yield to your advice.
3. I picked an American product called Rokplank: its an SPC (Stone Polymer Composite) Rigid Core, Waterproof – Drop-Lock plank:
My 10 board measurement: 71 7/16, (20) 142 7/8, (30) 214 5/16, (40) 285 3/4, (50) 357 3/16
Questions:
1) I didn’t see the glue stick from one of your videos on your tool section. I’m on concrete and will need to glue down the pieces to hold the first 4 rows. You also showed drilling with a hammer drill 3/8 bit and using a certain type of screw ?con -something.. I can do either
for the stairs a I made a jig from a 4×4 and took 1/2 the thickness of the backside of the board with a hand router and heated the plank with a heat gun and formed a perfect bullnose.
-
-
-
-
-
Joe –
Project is moving along nicely. Not without the usual rookie mistakes. The 10 plank template was a complete life saver. I was able to measure all the rooms from my original line to determine how much space my last rows gave me. I only had one small wall where I only had about 2.5″, but the super glue trick was brilliant. I think we are going to put a transition in the laundry room and figure what to do there at the end. Probably will have a question regarding the T mold for the bathroom entry. I’ll need to shoot you a picture of my TMold and the marble transition that was already there to have you provide some guidance. Anyway, here are a few pics of my work in progress. My wife and I have been watching your videos every night. Oh, I used the Tapcon screws to start the job because the glue took forever to come in from Amazon. It came in and used it for my other starter rows – It’s amazing and so much faster and easier on my concrete floor than running my hammer drill like a mad man.
Thank you for being awesome!
-
Log in to reply.

























