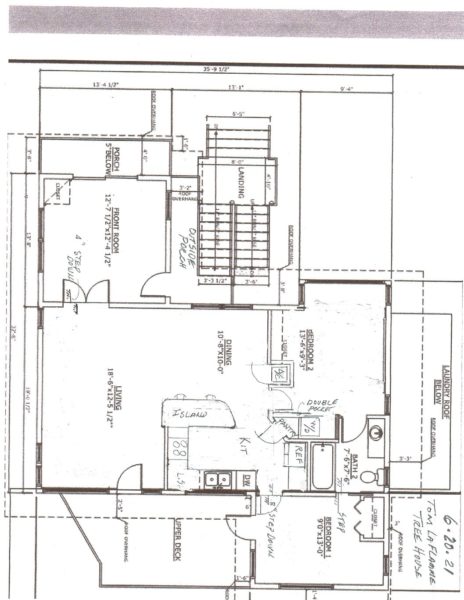-
Recommended Starting Point
Joe
I have uploaded Floor Plan. Note that Bedroom 1 and Front Room both step down from main area so they are not a concern. Cabinets are not installed. Though I read that Plank should be installed around and not under cabinets, It sure would be a lot easier so at this point I am planning to install the cabinets first. I want to run the plank in all areas, all rooms and closets including the bathroom. I plan to set the toilet on top of the plank and caulk it to the floor. I plan to run the plank with the long direction of the main area.
I am not familiar with the Flooret Signature plank and of course would avoid having to run too much plank backwards. I am confident that I could establish a very accurate line through LR, KIT and BATH and start on that side of the main area and work toward BR 2 or would you run through BR 2 Doorway and work backwords toward bath and kitchen. I would appreciate your professional opinion as to the best way to run this floor and what you think of the Flooret Signature plank.
Thank you.
Log in to reply.

