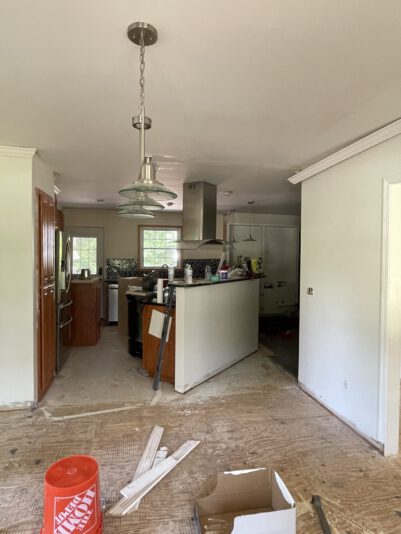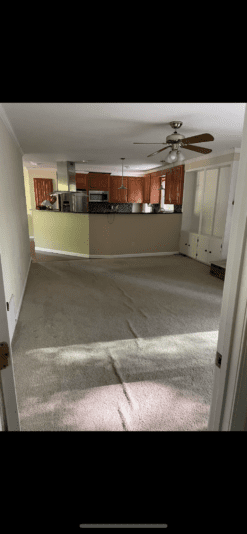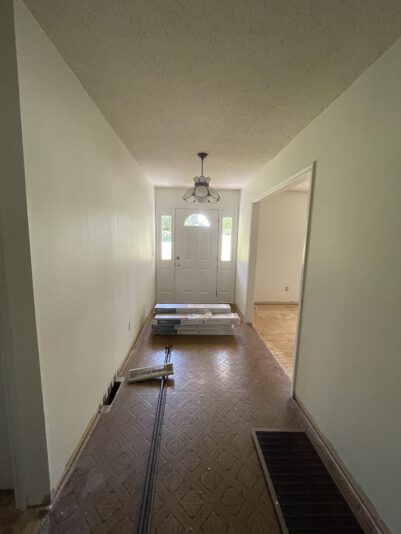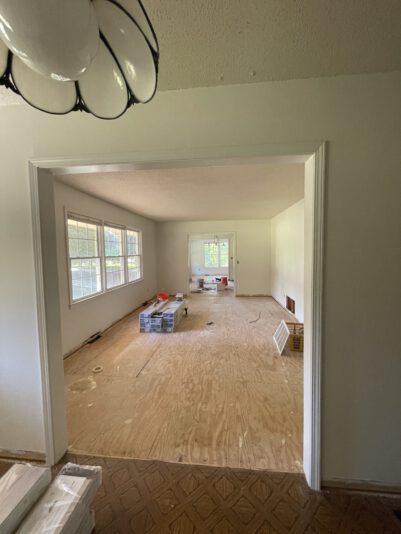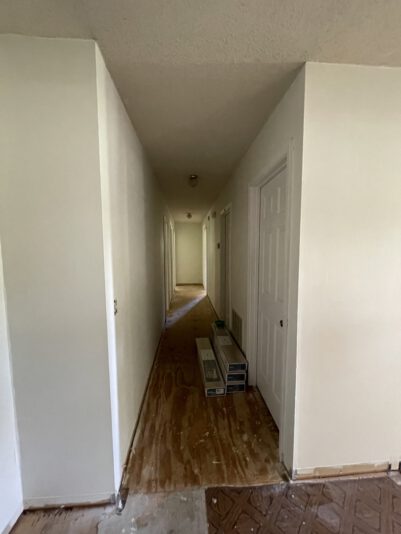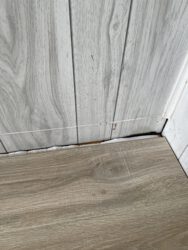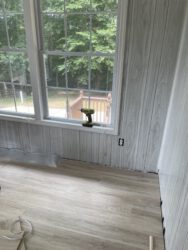Activity Feed › Forums › Where should I start – Post drawings and questions › PRE-PLANNING
-
PRE-PLANNING
Posted by Yitsy on May 5, 2021 at 5:54 pmHi Joe! I’m planning out my flooring, which I will be installing hopefully next week. I just wanted to get your opinion on where you would start. I drew an x on the rooms I will not be doing laminate. My hallway is very long and I definitely want to center it. Would love to see a blueprint on how you would go about it 🙂 Thanks in advance!
Joe replied 3 years, 1 month ago 2 Members · 7 Replies -
7 Replies
-
You got my name right the first time 🙂 I included pictures of the spaces you requested. The living room, dining and sun room are not perfectly centered. The wall in the entrance/living room is 41in, the wall in the living room/ dining room is 42in while the wall in the dining room/ sun room is 26in so it is off centered.
-
Good morning Joe! Thanks to you this process is going very well and I’m really happy with how it’s looking. I have a question for you. In one of the rooms, I have a 1in gap. Attached pictures for you. Is it acceptable to just put baseboard and quarter round to cover it up or should I cut the little slivers and glue them in?
-
That is looking nice! Yes, you can do that. Either way is acceptable.
Log in to reply.


