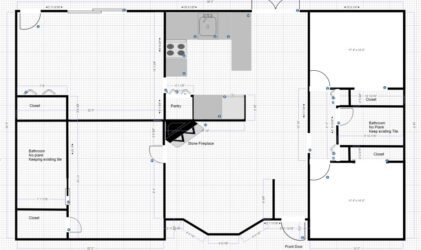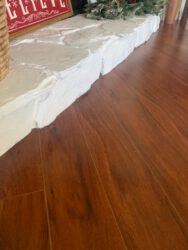-
Mike’s blueprint review
Hi Joe,
I will be installing Nucore whispercore vinyl plank over concrete. The planks are 9″ x 5′ drop and lock.
Planks will run North/South. Keeping existing tile in the two bathrooms. Plank everywhere else.
I was thinking of starting in the SE bedroom, if I’m correct I would only have to work backwards in the NE bedroom and the 2 small hall closets.
My hallway is about 10.5 feet, would you still recommend starting the center line there?
I’m confident on the install except for my angled stone contoured fireplace, which also has an angled opposing wall. Please advise on how I can copy the contour of the stone. I have included a pic. The existing laminate is being demoed.
Lastly, What transition do you recommend at a slider? I’ve seen pictures of a metal trim piece that looks nice.
I’ll be starting this project in January.
Thank you, Mike
Log in to reply.






