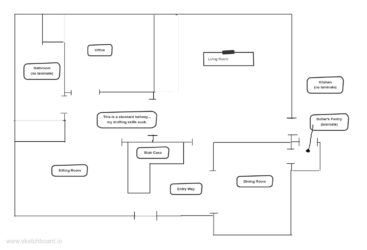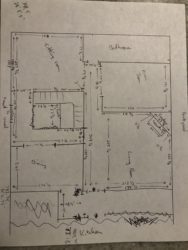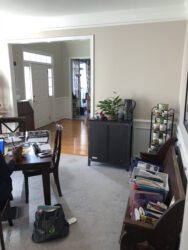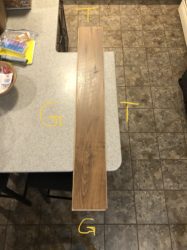-
Ken May – drawing and starting point
Joe,
Thanks for the great and thorough reply! I will try to answer all of your questions. If I miss one, let me know. Also, I rehung my drawing in this thread for easy reference.
Transitions – the kitchen is ceramic tile and it is staying. So, yes, I will use transitions going into the living room and the butler’s pantry from the kitchen.
Direction – I talked it over with my wife, and, yes, we are good with the direction you recommended. (“east and west” as you put it…or left to right along the drawing).
Pic from the dining room down to the sitting room – first, I realized as I watched your video that I left off a wall stub going into the sitting room. Right by the stairway, there is a 44″ entry going into the sitting room and there is a 12″ to 18″ wall stub perpendicular to the front wall a few feet to the left of the entry door. I will send you a pic of my hand jammed layout that I used to do the CAD drawing. I attached a pic showing from the dining room through to the sitting room.
Tongue and groove orientation of my flooring – I am installing Pergo Portfolio. I am sure you are familiar with it. Here is the issue I have right now: I am on the road. I am an active duty U.S. Army Chaplain and I just got back from being deployed for 12 months. We are taking leave to see family in Oklahoma (I am stationed in South Carolina) and won’t be back home till July 1st. When I get back, I can check the orientation of the tongue and groove and let you know.
Thank you so much for your help, and I look forward to working with you. Let me know if there is anything else I can answer.
I have some very good friends who live in Minnesota, but they are a bit south of you in St. Paul.
Ken
Log in to reply.








