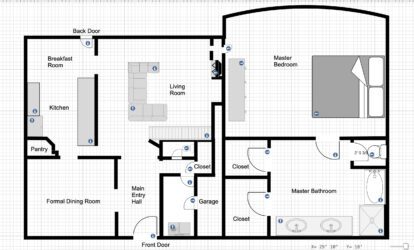-
Jose Richenberger Blue Print Request
Hi Joe, attached is my blueprint request. I am going to be laying down about 1500 sqft of Pergo Outlast + laminate flooring through our entire first floor on a concrete slab. I did the best that I could to get the drawing as accurate as possible, but it definitely is not to scale, etc but I tried to make the drawing of the rooms and locations of the counter tops, fridge, pantry, entryways, and doors as true as possible. We have already demo’d everything and only have a few doors to undercut as we had a lot of tile to remove and the door frames were already undercut. Your guidance and direction is definitely appreciated!
Log in to reply.












