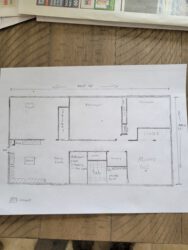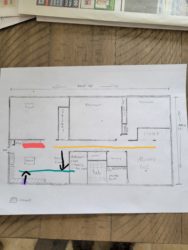Activity Feed › Forums › Where should I start – Post drawings and questions › Installation Blueprint
-
Installation Blueprint
Posted by Alex on February 24, 2021 at 1:50 pmHi Joe. Can you work up an installation blueprint for my drawing? My proportions are a little off in the master bath and closet areas but everything is where it should be.
Joe replied 3 years, 4 months ago 2 Members · 9 Replies -
9 Replies
-
-
Absolutely! I will have this posted first thing in the morning.
-
Thank you. I’ll be installing Mannington Adura Rigid vinyl planks. 7″x48″ I want to install it throughout the entire house (except the bathroom) with no transition strips.
-
Alex, I have a few questions I need you to answer before I move forward with your Installation Blueprint, can you watch this video and get back to me?
-
Hi Joe- Yes, definitely planning to run the planks east-west; the long way through the house. I would prefer to start in the kitchen. I think I’ll be more comfortable working backwards in the master bed/bath instead of in the kitchen. I forgot to add it in bthe drawing, but I have a dishwasher under the cabinets on the same wall as the sliding door- I don’t think it’ll be an issue at all, just throwing it out there. Thanks so much!
-
Alex,
here is your installation blueprint. Please let me know if I can help with any questions you might have.
-
-
Thanks for taking the time to make the video. I learned a lot. I’m going to start to demo the old floor (linoleum in master bath, laundry, kitchen/dining room and carpet in living room, bedrooms, hall) in a few weeks. I’ve watched several of your videos already and will be watching the rest before I start. I’ll let you know when I come up with more questions. Thanks again!
-
Joe- here’s an updated drawing, the cabinet comes out farther than shown in my original drawing (marked in red here) I can only extend my main line (orange) to the cabinet and not the entire length of the house.
I’m thinking of measuring from the orange line to the blue and using the blue line as a secondary line. I’d measure from orange to blue and set the blue line at a multiple of 7. My planks are 7″ wide. Then I could find the distance from the exterior wall back to the blue line and transfer that measurement. I’ll go from the wall behind the dishwasher (purple). That should give let me use the blue line to measure from to set my first few rows. We had decided to start in the kitchen. I’d like to do this to avoid having to move the refrigerator until absolutely necessary so it’s not in the way right from the start.
Thoughts or suggestions? Thanks.
Log in to reply.


