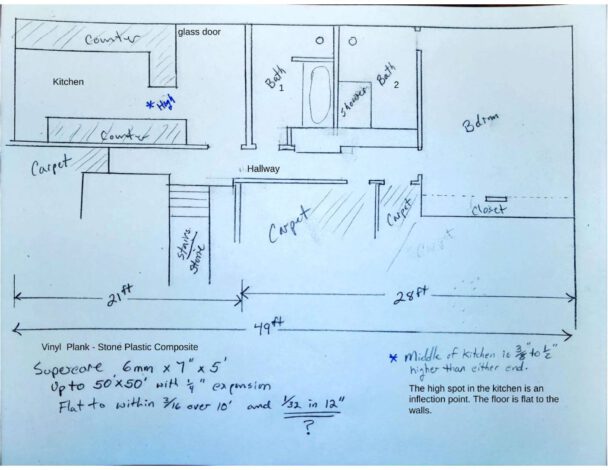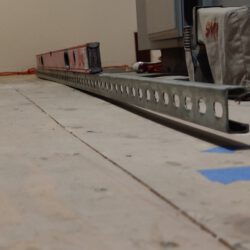-
How flat is good enough and how to handle a floor inflection?
Joe, what an amazing site you’ve created. You are a wonderful instructor.
1. The SuperCore Vinyl plank has 3/16 over 10′ and 1/32 over 12″ tolerances. We’ve used self leveling underlayment so far. We will try to get the little dips out using your suggestion of Ardex Feather Finish. But perfection will still not be achieved. At what point is good enough?
2. The Kitchen has a weird inflection in the middle (see pic). The floor is flat from the inflection point out to the walls. The inflection point is about about 5/8″ to 1″ higher than walls where there are doors so self leveling doesn’t work. Supplier told us to use heat guns to heat the material to get it to mold to the floor. How would you handle this?
3. We plan to start in the bedroom closet unless it makes more sense to have transitions into Kitchen and/or Bath 1 (then we will start in Bath 2). I worry about stress at the kitchen door if there is no transition there. Specs suggest we are okay to 50 ft, but connected via a 30″ doorway seems risky to me. If we turn the kitchen layout the opposite direction of the hallway (thus running perpendicular to countertops and hall) will that work better?
Log in to reply.



