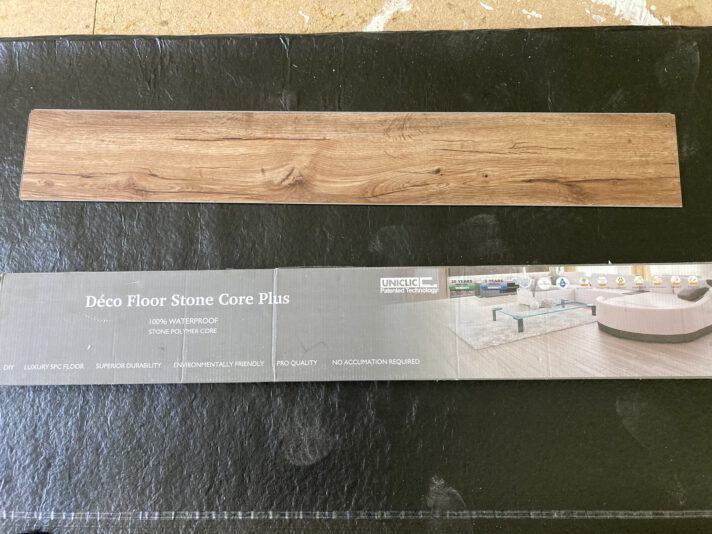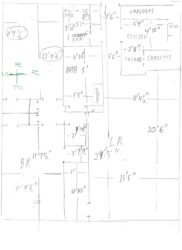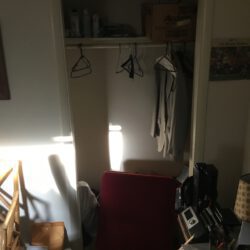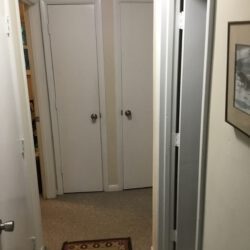Activity Feed › Forums › Where should I start – Post drawings and questions › Gary’s Floor Plan
-
Gary’s Floor Plan
Posted by gdh12bike on May 10, 2023 at 9:27 amJoe replied 1 year, 1 month ago 2 Members · 9 Replies -
9 Replies
-
I can work with this. Do you have the plank yet? If you do, please share a pic of it so I can see all 4 sides of the locking system. Just a pic of the the finished side of the plank showing all 4 sides.
-
Here you go. We are also using quiet walk black. It is made specifically for vinyl plank with backing.
-
Would you recommend doing the entire apartment with this plank (kitchen – bath)? I will probably have to buy more, but if you feel strongly that that is the way to go…
-
Hey Joe,
That recording system you use is really cool!
Attached are some pics of that area, which are closets. (Sorry about the mess, the unit I’m working on is completely empty, but it is identical). I also got rid of the measurements on my drawing, so you can picture those closets a little better. I put a compass star on there in green, just so we can avoid confusion. I like the idea of running the planks East to West
The underlayment is 1/2″ particle board over plywood subfloor.
How tight to the walls would you recommend I put the Quiet Walk underlayment?
-
The title of the W bedroom closet pic should be closet – singular…
Log in to reply.











