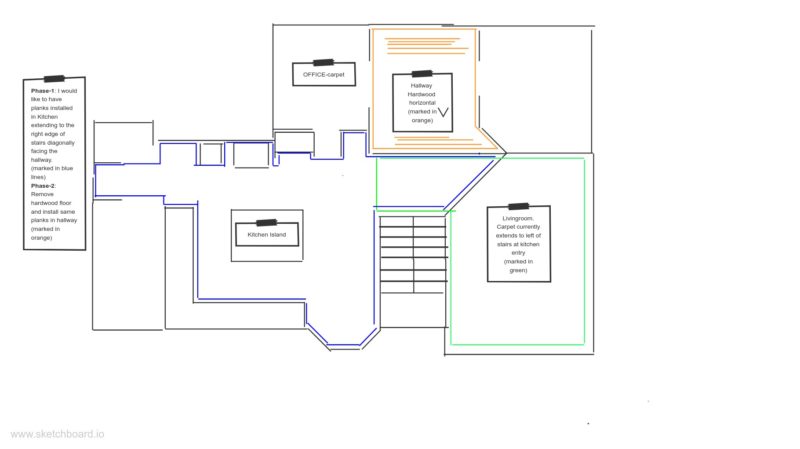-
Floor Plan-CT – Need help in starting point
Attached is a picture of the floor layout, hall and kitchen area.
Phase1-Blue line is where I want my vinyl plank. I want the plank to extend where the stairs are. I need you ideas on how to put vinyl floor in front of the stairs and butted to the carpet.
Green lines is currently with carpet
Phase2-replace with vinyl plank. Orange line is entry hallway-currently hardwood and it runs horizontally.
Thanks,
Christian
Log in to reply.













