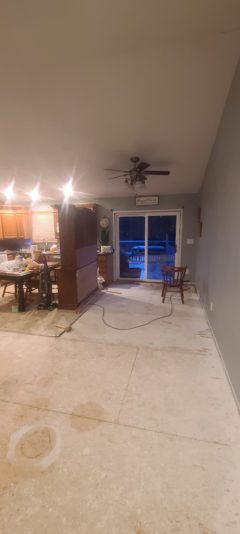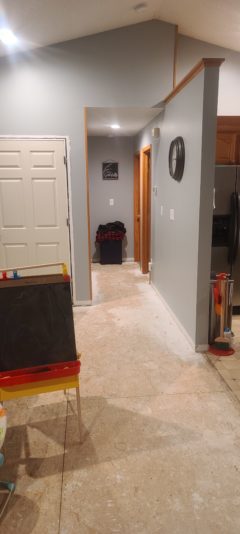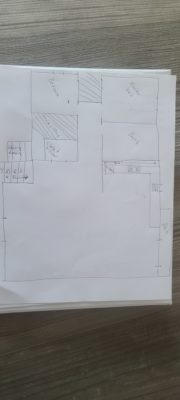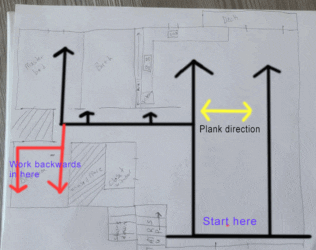-
First time
I am having troubles with figuring out which way my flooring should be laid and also which wall to start on to make my measurements. I hope these pictures help.
Our plan is to lay laminate all throughout the upper level. At the end of the hallway are 2 bedrooms and we will lay laminate in those rooms as well.
Log in to reply.




