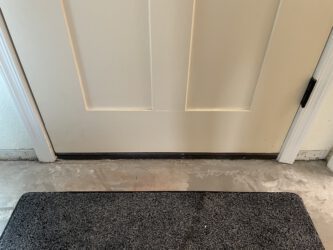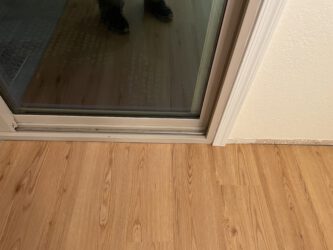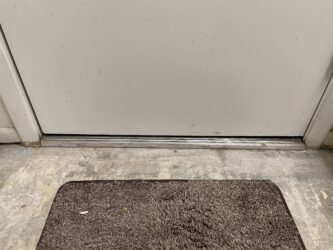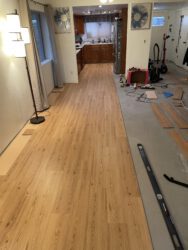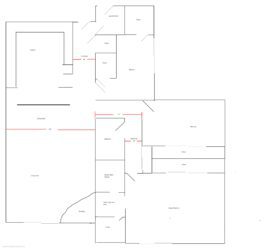-
Ending flooring at doors
Hello Joe,
Thanks to all your help and advice I was finally able to start to put down some flooring. It is looking great but need your opinion on how you would end the flooring at the doors. I have I attached pictures of the doors. I am thinking of using end cap trim the whole width of the door and wall. If I use quarter round it will stick out on the ends since the doors are flush with the wall.
<font face=”inherit”>Also I need to cut a </font>curve<font face=”inherit”> around the fire place and not sure if the cheater board will work, any tips on how to do the cuts? Maybe use a compass for making circle and hold it straight? The fireplace curve is going to be over about 10 blanks. I am thinking of bending </font>quarter<font face=”inherit”> round the base to cover the gap or filling it in with color </font>caulking<font face=”inherit”> if the cuts are smooth. In the drawing the planks run north/south.</font>
One last thing, what jig saw blades do you recommend? These planks are hard to cut.
Thanks again Joe!!
Phil
<font face=”inherit”>
</font><font face=”inherit”>
</font>
Log in to reply.

