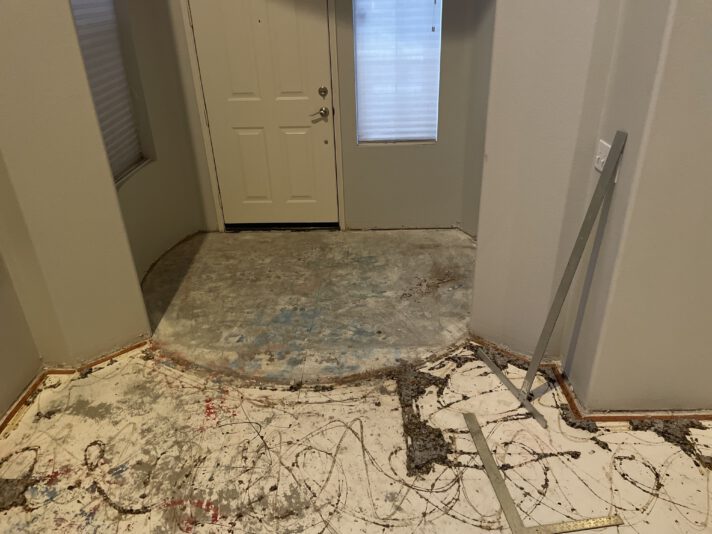-
Curtis’s weird living room. :)
Hi, Joe. After long last, I’m finally ready to beginning laying out my tile. I have your blueprint, but I’m wondering about a slight modification, and Iike your advice. As you can see in the drawings, the really unique thing about my house is this round entry way that is like a circle chopped right in the middle. I took a couple of photos so you could see it better.
Check out the drawing w/the red squares.
If I ignore the doorway and layout the tile for the best layout for the rooms, I get 3″ at C, 5.1″ at D, 2.45″ at F, 3.5″ at E. (Roughly the same overlap on both sides of the big walls & stairs. The half-wall will get 5.1″, which is NOT centered but it’s not a tiny strip either. That wall is typically hidden by a couch as well, so no biggy.). But here’s the problem. I end up w/a very off-center entryway. A is 3.5 at the widest part of the circle, G is 1.275 (yuck), B is 6.75″, H is 4.45″). Oh, and with this plan, there’s a 2″ border at the end of the fireplace.
I THINK I should make that rounded entry perfectly square on both sides. If I do that, I get 2.45″ for A & G, and 5.6″ at B & H. But that means I have a 1.88″ strip at C, 6.25″ at D, 3.6″ at F, 2.35″ at E. With this plan, there’s 3.22″ border in front of the fireplace.
I’m leaning towards the second plan. The long wall isn’t that long. it’s broken up by the fireplace. And I think having that round entryway really square is important. And if I do it the other way, the short side (with the 1.275 bit) is right in front of you…. The door hides the bigger one… I am TORN.
Log in to reply.



