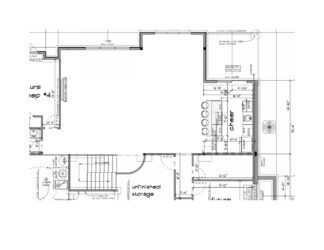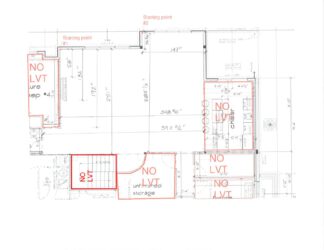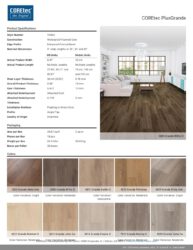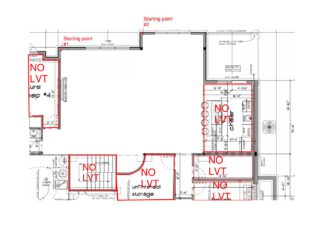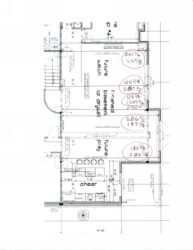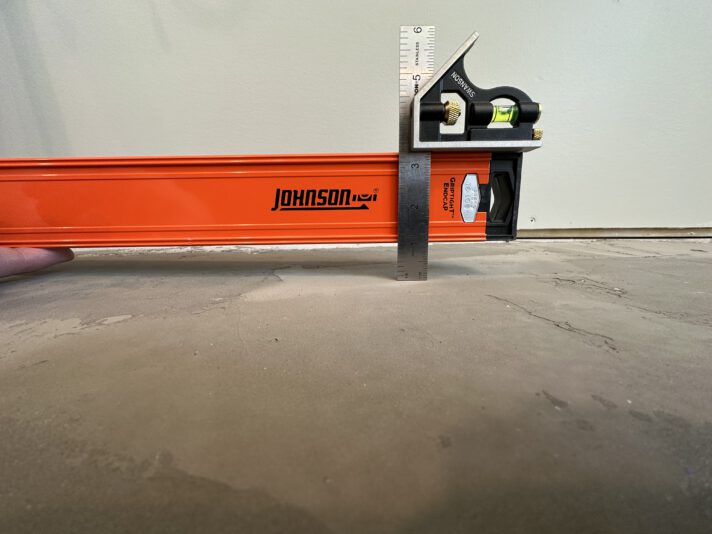Activity Feed › Forums › Uploading Large Files › Coretec Grande
-
Coretec Grande
Posted by Bruce on April 13, 2023 at 10:17 pmI will be laying Coretec Grande Vista Oak with 7’, 4.5’ and 2.3’ lengths (specs and photos attached). Installation is in the basement on concrete floor. I
am proposing to start the first row at starting point #1, in the attached
figure. Neither the drywall along starting point #1 or starting
point #2 is exactly straight. However, at starting point #1, I think
I can get a straight line going to the end of the wall which is almost 29’
long. I am using an underlayment recommended by the
seller. It comes in 3’ x 33.3’ rolls. Should I put down
the underlayment parallel or perpendicular to the LVT rows? Does the underlayment need to be glued?I did use some floor leveling compound, but after watching your video, I will be doing some additional leveling with the Ardex material you recommended.
I will be using the tapcon anchor screws to anchor the first couple of rows after they are started.
I will be interested in your comments and suggestions. thanks, the videos are great. Bruce Larsen
Bruce replied 9 months ago 2 Members · 19 Replies -
19 Replies
-
-
Hey Joe,
Thanks for getting back to me so quickly. I have added two photos of the south wall (based on the north you placed on your reply). Yes, the plank comes in approximately 3′, 5′ and 7′ lengths. The width is 8 and 15/16″, so almost 9″. The thickness is 9/16″ (including the pad).
In the kitchen area I’m planning on using either tile or the coretec tile which is really LVT but comes in dimensions similar to tile. Leaning towards the coretec tile. The thickness of the coretec tile is only about 1/2 that of the plank so I will have to (actually want to) build the floor up about a 1/4″ so that the surfaces are even.
I was thinking about running the plank east and west, however, I’m open to either direction. We will probably (next year) get a shuffle board for this area (about 18′ long). It would run north and south. The manufacturer said a pool table could leave indentations in the floor. Didn’t say anything about a shuffle board but I’m assuming it could as well. was planning on building a base to go under the legs to distribute the weight. Not sure if there would be less stress on the joints if they were run E-W or N-S.
By the way, your videos are super. I laid LVT for one daughter and laminate for another, but I wish I would have known about your videos before I did those projects.
Bruce
-
-
might be a few minutes before this is viewable, there is another video processing ahead of it.
-
Thanks Joe,
Based on your response, I’m going to run the plank east and west. I agree, I think the hall will look fine running east-west.
If I understand correctly, on the 18th you will mark up one of the drawings with the starting location and brief directions. There is one diagram I uploaded that has measurements I took for both directions. I’m planning on screwing small pieces of plank at the ends and each joint for the first row once I get my line and a couple of rows established. This plank is a little heavy, 2.3 lbs per foot so the 7′ section weighs about 16 lbs. A single row in the east-west direction will weigh about 130 lbs. So, getting that first row straight will be key.
Thanks again,
-
Joe,
I have a question. My floor was saw cut. I have attached a figure that shows the saw cut pattern as dashed lines. It appeared that the saw cuts were made on high points in the floor. Before I joined the laminate university, I was using a self leveling compound from quickcrete. After reviewing your videos, I used the Ardex product to do some additional leveling. Primarily near the saw cut areas. After our previous discussions, I have decided to run the plank east-west. I decided to recheck the level and found the following general condition. Photo 3 shows the northwest panel with the level running east-west. The east-west direction is level as shown in photo 1. However, when I put the level (an 8′ level) on the north-south direction, it there were dips as much as 3/8″, see photo 2. Do I need to relevel in the north-south direction? If so, what material should I use? Thanks
-
I have also attached the north-south room dimensions, total and 1/2 total, for the main run and shorter run.
-
-
-
-
-
Joe,
Thank you so much for the blueprint! Sorry it took so long to respond, I had a couple of commitments Tuesday and Wednesday. I’ll attempt to answer your questions but it may take a couple of tries.
I am going to run the plank east-west like you presented on the blueprint. I’m comfortable that the floor is within an 1/8″ in the east west direction. north and south is similar to photograph I presented. it seems the whole floor is slanted that way.
The indent where you suggested to start the flooring is 36″ so that is almost exactly the width of 4 planks. As you suggested, after I snap the starting line and lay out 10 plank, I will measure each side of the room and the hallway to see how much of a plank I will end up with. Hopefully, a 1/2 plank on that north side will work out on the south side. It will for most of the south wall but I’ll have to check the hallway and a couple of other areas.
Attached are a couple of photos of the transition piece. It is a T transition. I will need to use transitions in 5 doorways and into the kitchen area (marked as cheer on the layout drawing). Two of the areas have a Coretec tile (3rd photo I attached). The difference between the LVT tile and the LVT plank is 5/16″. That seems too much for the T transition to handle. Should I look at a different type of transition there? Another room which you questioned on the other side of the fireplace has carpeting in it with the standard metal nose below the door (decided to take of photo and add it as well).
For the rounded area at the bottom of the stairs, I have a flexible baseboard. Once it is painted, I don’t think you will be able to tell the difference from the standard mdf baseboard I’ll be using for the rest of the wall.
Think that answers most of the questions you had. I will be starting on the floor this weekend or most likely next week. I’m sure I’ll have another question or two.
Thank you for the suggestions and the blueprint. Also, thank you for the prayer. I pray for God’s blessings for you, your family and your business. God Bless!
Bruce
-
One thing I think I forgot is that the plank lengths are 27.55″, 55.11″ and 82.67″ and the plank width is 8.97″. thanks
-
-
-
Hey Joe,
I laid out 10 plank and took measurements from the center of the room. The wall came almost exactly to a full plank. I then moved the line back (to the south) 4 1/2 inches to 130 1/8 inches. Measured again and compared it to the 10 plank layout. At this line, I end up with 4 1/2 inches along the longer part of the north wall. At the starting point, where the wall moves in 3 feet I end up with 5 1/4 inches west side and 6 inches east side (so this wall looks to be about 3/4 of an inch different but I doubt that you would be able to tell).
I measured to the wall that goes into the bedroom where the carpet is and would have about 5+inches of a plank. For the south wall by the stairs there would be about 3 1/2 inches of a plank. The south wall between the stairs and hall would be 3 inches and the wall at the end of the hallway would be 2 1/4 inches.
I suppose I could move the line back towards the north wall an inch or two but it seems that leaving the line where it is will work ok. Just thought I would check with you to see if you agreed.
Thank you,
Bruce
-
-
-
Hi Joe,
I had been making pretty good progress until my son and daughter-in-law had their twins but I’m ready to get back to it. I did have one thing I wanted to check with you on.
I tried to make sure the floor is level in the direction I’m running the plank (east-west). I had checked the north-south direction and there were some low spots of a 1/4 inch or so on the north side of the room. I mentioned this earlier and you indicated that you didn’t think there was a problem with it. I haven’t had any problems laying the plank so far. Now that I’m getting closer to the center of the floor, as noted by the chalk line, I checked the level in the north-south direction again.
There is a saw cut in the floor that runs the length of the floor in the east-west direction (direction the plank is running) which is about 8 inches south of the center line. If I put my 8 foot level so the center is on the saw cut, the level is pretty much within tolerance on the south side of the saw cut but on the north side, at the end of the level (approximately 4 feet away), there is about an inch gap. The first picture shows the level spanning the saw cut and you can see the gap starting at the center, the second picture shows the gap at the end. The third picture shows a little better perspective of the blue center line, the saw cut (where the bubble is) and the level location. This is the same condition (level on one side and a gap on the other side) all the way down the saw cut from the east end to the west end. Essentially, the floor is level on the south side of the saw cut and slopes to the north on the north side. The floor on the south side is also level from east-west, the direction that the plank is running. Hopefully, this isn’t too confusing. I wanted to get your thoughts on if you anticipate any trouble when I cross over the saw cut area.
-
-
-
Joe, thank you for the response. I worked pretty hard to make sure the east-west direction was as flat as possible so that’s what I was hoping you would say. The east-west direction on the south side of the saw cut is about as level as I could get it as well. Thanks again for your help. Our two youngest were 16 months apart and they are best friends but like you said, a lot of work! Hope you had a great Mother’s Day with your family!
Blessings,
Bruce
-
Joe,
I completed the floor and thought I would send a couple of pictures. I wanted to thank you for the help you provided and the videos on your website.
These photos were taken from the kitchen area that is my next project. I will be installing LVT tile which should be an easier project. Building the cabinets will be a little trickier. I did have a question. The LVT I used for the main for was about 9/16″ thick, so I am going to build the floor up 1/4″. The three options I’m considering are using 1/4″ plywood, 1/4″ backer board (like the concrete fiber board used for shower/bath enclosures) or 1/4″ feathering compound similar to what I used to level the floor. Would you have a recommendation?
Again, thanks for all your help and input on the floor.
Blessings.
Bruce
-
-
-
-
Joe,
I would not have been able to complete the work on the main floor as it is without your input and suggestions.
Yes, the subfloor in the area we are discussing is concrete. I will probably use the “go board” with thin set as you described.
You really provide a great service, I pray that the Lord blesses you, your family and your business.
Thanks again and many blessings.
Bruce
-
Log in to reply.

