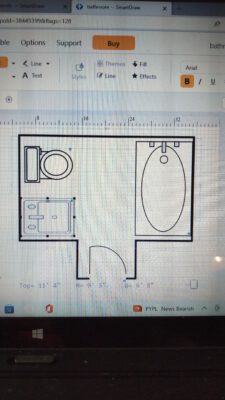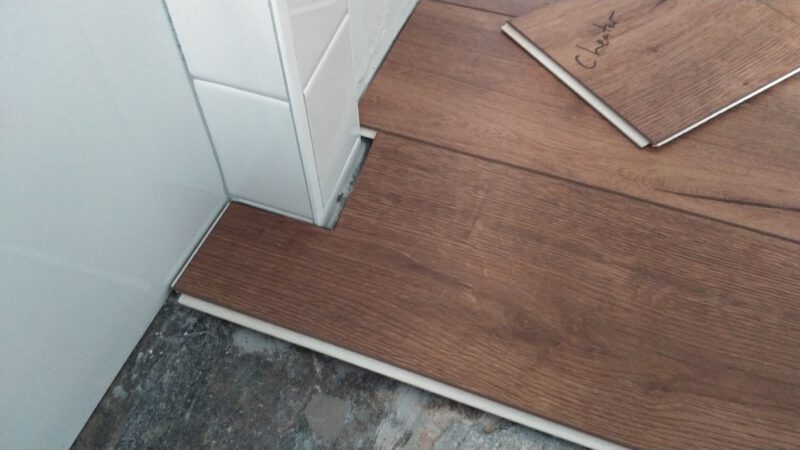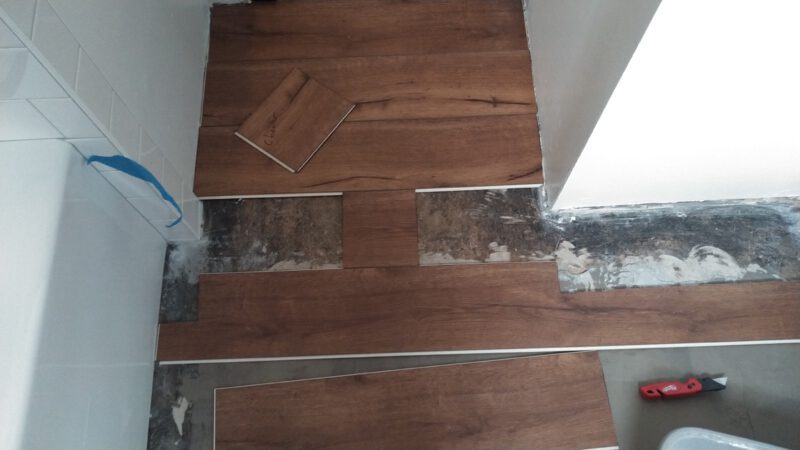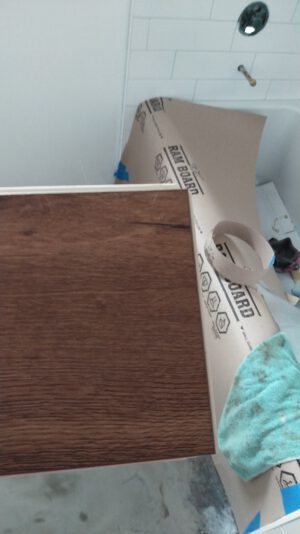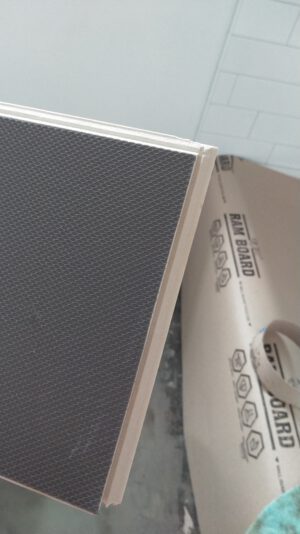-
Concrete subfloor prep
Hi Joe, I’m a new subscriber, first post. I want to install LVP in my 5 x 7 full bathroom. I have several questions for you but will start with subfloor prep. I’m using Coretec Fusion LVP that has already been installed in the rest of the house. The bathroom floor is down to the concrete slab and it has a 4′ x 4′ patch where it was excavated for sewer repair. The patch dips about 1/2″ at the deepest near the toilet flange. It had some rough high spots that I grinded down. The rest of the concrete is flat but not level. I’m thinking I dont need level, just flat. Been watching your videos and learning. I’m thinking the Ardex Feather Finish or Henrys 549 is what I should use to fill the dip. Do you agree? I’ll be applying it around the toilet flange and hope this wont cause any issues. I have no experience working with these products. How should I clean the concrete? (Been living on it for two months) I was thinking wire brush, soap and water, vacuum. I don’t know but I think I will need to do two coats. I figure I will want to screed the Ardex to get it flat w the rest of the floor using a 2×4. Is this a good way to go? Will also use a trowel.
I have additional questions regarding drywall down touching concrete. Should it be trimmed to allow LVP under it?
There is currently a transition where the LVP in the hall met the tile that used to be be in bathroom. Ideally I’d remove the transition (any best practice for this?) and continue the LVP but I’m not sure how to approach this since the last piece in the doorway was trimmed. Maybe remove it and start w full piece or leave and continue in some way?
I’m also trying to figure out transition to tub when the planks will run perpendicular to it.
Been watching lots of videos. More q’s to come.
Thank you!
Ben
Log in to reply.










