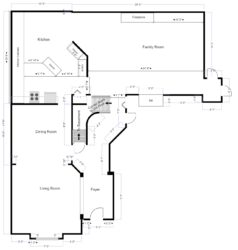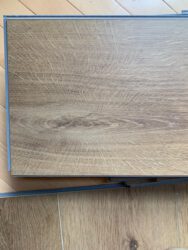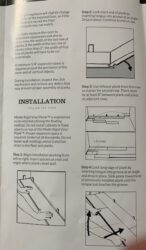-
Blueprint Request – TJVC
Hi Joe,
I’ve attached a jpg picture of my floor plan. I’ve tried get the measurements as accurate as possible, but I may be a few inches off in a few spots. I excluded the rooms where flooring won’t be installed, but I included the doorways.
I’m installing 9″ wide by 72″ long Rigid VP from Floret (Kingswood Signature).
The 10 plank width is 89 27/32″
Let me know if there is anything else that you need.
Thanks in advance for you help!
Tim
Log in to reply.




