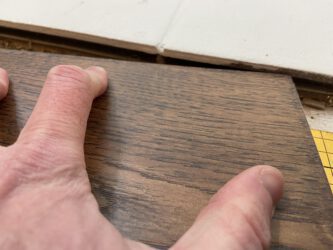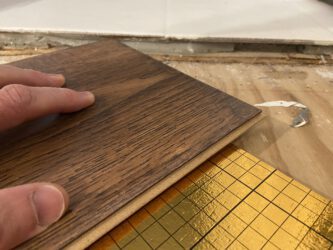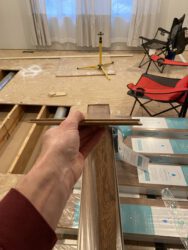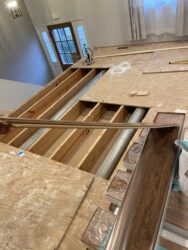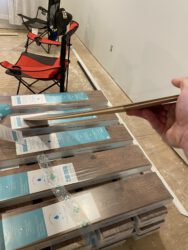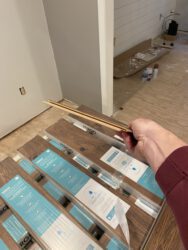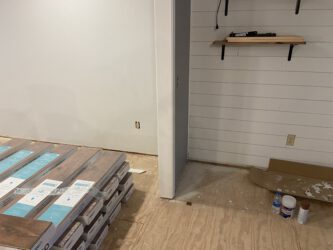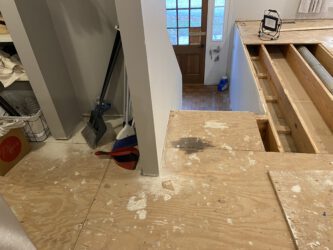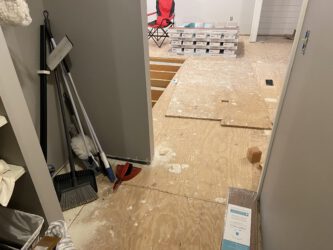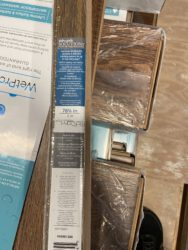Activity Feed › Forums › Where should I start – Post drawings and questions › Blueprint Request-Pergo Install for Split level house
-
Blueprint Request-Pergo Install for Split level house
Posted by Fred on January 15, 2023 at 12:35 pmHi Joe, I’ve attached my blueprint from SmartDraw. FYI, I had to do a screen shot; it wouldn’t let me export it without purchasing the program (maybe they changed, or maybe I was too tired to figure it out haha).
Would you be able to suggest a good starting plan for me? Also, I’m using Pergo Timbercraft; do you have any tips or tricks when working with this product?
Thank you in advance for your time!
Joe replied 1 year, 3 months ago 2 Members · 8 Replies -
8 Replies
-
-
Joe, thank you for your very prompt reply, and I really appreciate that your initial reply was a video.
To answer your questions from the video:
1)The height difference between the plank with pad underneath and the bathroom tile: Hall bathroom-3/16″, Master Bathroom-1/4″ (I also included pictures if that’s helpful for us)
2) I included several pics of the area at the top of the stairs. There is a closet/pantry in that area that’s probably not very clear on the drawing.
3) I included several pics of the plank locking system. If those work great, if you need a pic from a closer distance or different angle, I’ll certainly send more.
4) I included a few product pictures of all the materials I’m using including the underlayment product and the transition kits that I purchased at the same time I purchased the flooring. If you have any insight or thoughts on these product choices, that would be great! (as long as it’s not that they’re terrible, and I need to take them back. I think I’m well past the return dates on them haha. Although you can certainly tell me if they’re terrible. That would be good to know I guess!)
5) Your other questions: The flooring is going to be installed on a wooden/plywood subfloor. After considering your advice, especially the bit about waves possibly developing in the hallway from moisture intrusion, I want to install the flooring in an East-West Direction. I think I would like to start the flooring in the living room, as it seems like doing it there would require the least amount of working backwards.
Thank you so much for your time and help!
-
-
The rest of the pics
-
-
Joe, I really appreciate you taking so much time in making your video. I haven’t had a chance to watch it yet, and I haven’t had a chance to start my floor yet. As things often go, I’ve had a few things personally that I needed to address, and there have been a few unexpected projects that popped up that I needed to complete first before starting my flooring project.
I just wanted to send you a reply before too much time elapsed, to thank you for helping me and providing such a detailed service.
-
Hi Joe, I sent you an email about this question as well, I’m not sure what your preferred way to get questions is. I have a quick question about gaps under door jambs-i’m installing Pergo timber craft, and pergo’s instructions call for a quarter inch gap between the bottom of the jamb and the top of the floor. Is this something that you do typically in your installations? It seems like it would be difficult to do uniformly and would result in an eyesore as well as being unnecessary, since doesn’t flooring mostly expand and contract along its length, not up and down?
-
Log in to reply.

