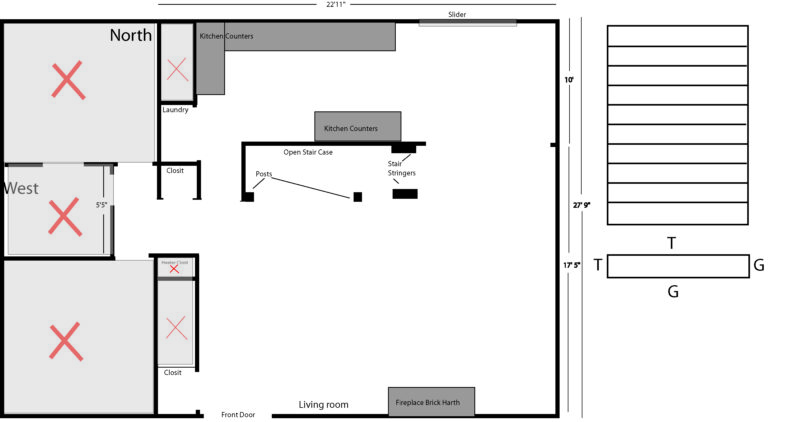-
Blueprint Request – Lori
Hi Joe,
I am ready for your awesome blueprint. It has been a long road getting here and we are excited and a bit nervous. Getting around the kitchen cabinets, wall and laundry without having too slim of planks seem difficult.
My layout is not to scale.
I am planning on running the planks from right to left unless you have reasons not to.<font face=”inherit”>The planks will run under the stair case. There is not a riser on the first stair. It is open and the first step rest on the stringer base. I have attached photos. You can see the posts and stringers in the photo and they are </font>labeled<font face=”inherit”> on the layout.</font>
I also have a small hallway upstairs but plan on doing it and the staircase after the main floor.
I identified the tongue and grove to the best of my ability. I added photos of the illustrations from the instructions so you can help confirm. The end pieces are drop click. Just an FYI, Gaia has your marking board in their instructions.
Thank you!!!!!
Appx. 700 sq ft
Flooring: Gaia Flooring, Red Series, Color Riva
Size 9“ x 60” x 8mm
<font face=”inherit”>10 planks </font>equal<font face=”inherit”> 90″5/8</font>
Valinge Drop Click
Engineered eSPC is Multi-ply with stability core and balancing layersFlooring link https://www.gaiafloor.com/index.php?id=2041
Installation Instructions link http://www.gaiafloor.com/res/soft/2021/Red_Series_Installation.pdf
Log in to reply.




























