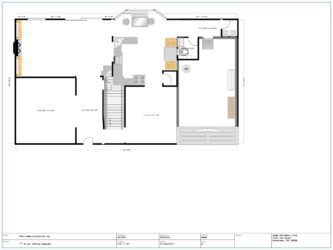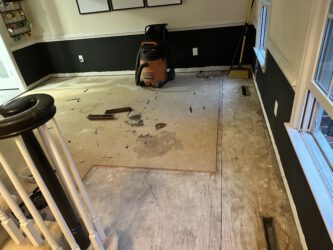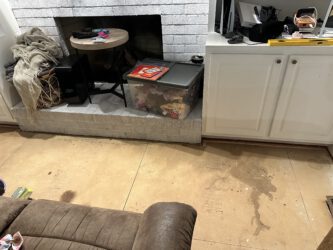-
Blueprint request
Hi Joe,
I hope this message finds you well. I just wanted to reach out and express my appreciation for the fantastic content that you create. Your knowledge and expertise exude from the screen, and I have learned a ton.
That said, your videos were so informative and comprehensive, I found myself feeling confident enough to attempt the installation myself! However, I am struggling with the layout of the flooring, and I was hoping you could provide me with some guidance.
If it’s not too much trouble, could you please advise me on the best way to lay out laminate flooring in downstairs of my house? I am thinking go with the hallway like you have mentioned in other videos, but I have a fireplace in the TV room that may force the other way.
**Also, thanks to your video with Flooret flooring. I ordered the Elmstead Signature which at beautiful 9 x 72″ planks.** Also curious about your thought on underlayment/ sound proofing. Their website says nothing is needed.
Log in to reply.









