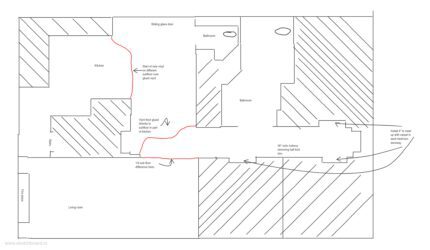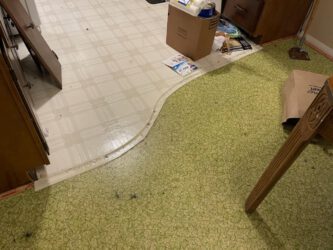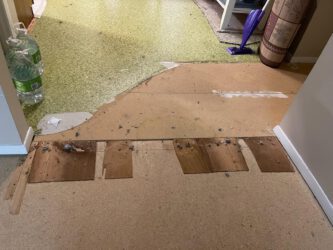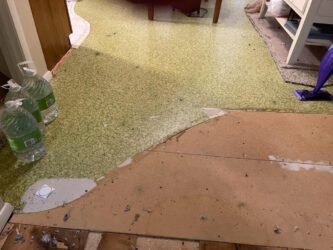-
Blueprint
1. The entire house house has 1/2″ trim. Is it best to just pop that off as it’s already cut and fit so I don’t have to cut new quarter round. I’m leaning towards popping off the existing trim.
2. How to transition the uneven subfloor it’s roughly a quarter inch (picture included)
3. Scrape the green laminate off? it’s glued directly to the existing subfloor. And then cut the new subfloor that is on top of this green laminate per one of your videos? (picture included)
My planks are 7 1/2″ planks but 10 measured out came to 74 3/4″
This is an entire first floor installation but not the bedrooms. My hallway to start in is 36″ but I also need to fill to the carpet in each doorway of the bedrooms.
Thank you for the help,
Mike
-
This discussion was modified 2 years, 7 months ago by
vidamj.
-
This discussion was modified 2 years, 7 months ago by
Log in to reply.








