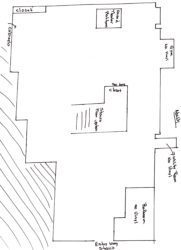-
Basement Layout
Hi, Joe. Just getting started. Installing LVP in an open concept basement. Lots of out of square walls. I need some help in determining where to snap my first chalk line to determine center of the room.
In the attached diagram, one thing to note is the raised platform and staircase in the middle of the floor is closer to the south side wall than what is depicted (its not drawn to scale).
My plan is to run the planks west to east, starting in the north-west corner. My concern is how to mitigate being out of square when I get to the platform and closet in the middle of the room as those structures are not square to any wall.
Thanks.
Log in to reply.

