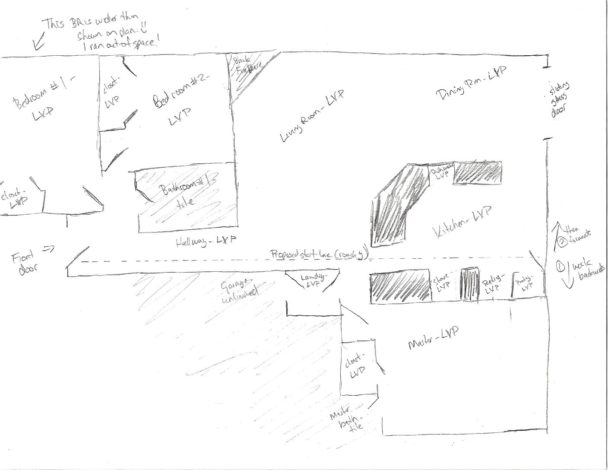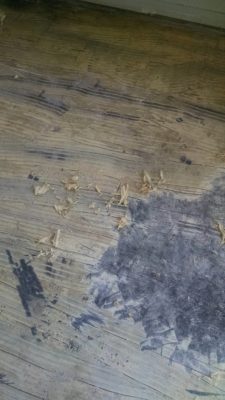-
1,400 sq ft LVP Install Advice
Joe,
Thanks for your videos! I haven’t started my project yet but feel much more prepared already having watched most of the videos.
Would you give me some advice on our project? We have about 1,400 sq ft of MSI Prescott line LVP with attached pad that we’re installing throughout the house (except for the two bathrooms). I’ve watched your videos and have four main questions:
1. Is my thought process correct of starting the first line down the hallway into the kitchen (see attached rough drawing) and then working backwards into the laundry room, master bedroom, master bedroom closet, and the stove/refrigerator nooks? And then working forward into the rest of the house (rest of hallway, kitchen, dining room/living room, and the two bedrooms)? I was originally thinking of trying to mark off from the main line in the hallway/kitchen into the master bedroom and working forward throughout the house. But there’s not a clear shot from hallway into the master so I’m concerned I could have my measurements off by even a little and it look funky when I get to the hallway/main part of the house. Not necessarily looking forward to working backward through the master and laundry room but the videos you posted don’t make it look too hard and I’m not afraid of it taking a little longer if it ends up perfect in the end. 🙂
2. What should we do with the doorjams that are going to leave a gap between the LVP and where it was cut? We currently have engineered hardwood in the house (which our German Shepherds have destroyed). It’s ~0.5 inches think. The LVP (with the pad) is ~0.25 inches thick so we’ll have ~0.25 inch gap after installation. Should we fill that with wood filler and repaint? Replace the entire doorjams (about 5)? Leave it alone? Any thoughts would be helpful. Note that we’re already going to remove all of the floorboards anyway and replace all of those after the LVP is installed.
3. Do you have any recommendation on ripping out the old engineered hardwood and removing the glue (not a floating floor)? I was thinking of setting the circular saw to just shy of the depth of the engineered hardwood and rip cuts throughout the floor. Then pry the pieces out. Not sure though on best method to remove the old glue….
4. How do I end the LVP at the front door and the sliding glass door in the dining room? I have T-molding for transitions between the bathrooms and the LVP but not sure about the other entryways. Note I’m going to follow your technique of cutting into the fireplace (it’s thin brick) to slide the LVP under it so no trim is needed there.
Thanks again!
Josh
Log in to reply.


