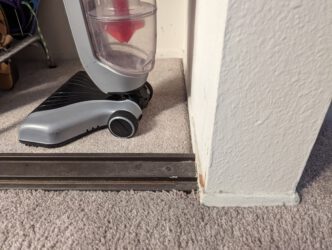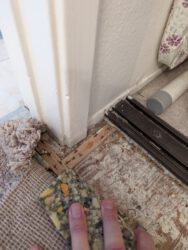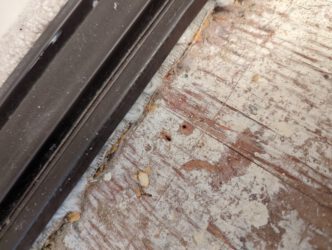Activity Feed › Forums › Members Completed Project Gallery › My First Project › Reply To: My First Project
-
Hey Joe,
I watched the blueprint and understand. I have attached more pictures of the closet but think you guessed the layout already.
The storey on the closet is this: It’s my mom’s house and I asked her if she wanted laminate inside the closet or leave the carpet. She said carpet and I think she was just trying to save me soatme work. I talked to her some more and she really doesn’t have a strong preference.
Just now I removed one of the doors easily and the track is just screwed down, also easy to pull out. If new pictures give you new thoughts, then let me know.
Back to the blueprint, the midpoint of the room is 69″ from E and W walls. With my 7 1/2″ planks this leaves 1 1/2 ” at each wall so I will move chalk line over by 1/2 of a plank. East wall in closet is the same as the room East wall if I decide to extend the laminate ( right now I very much like your idea of ending the laminate under the closet track and securing it to the floor with screws.
Joe



