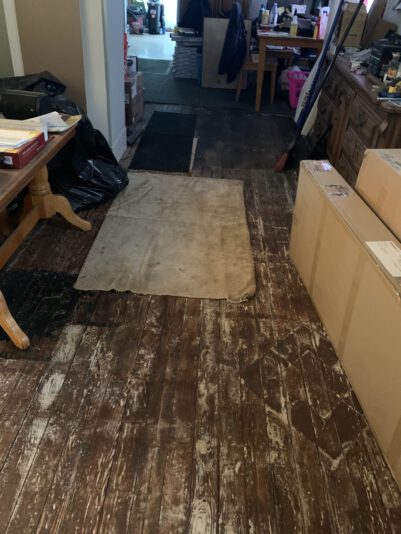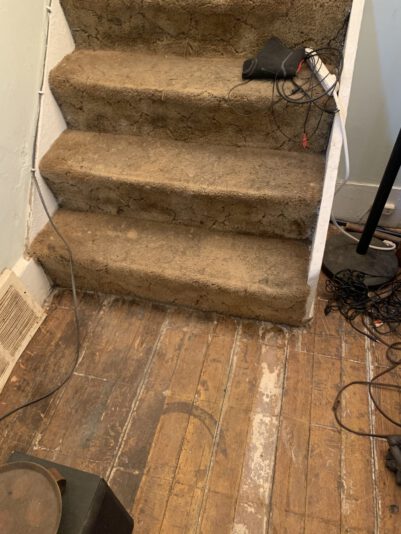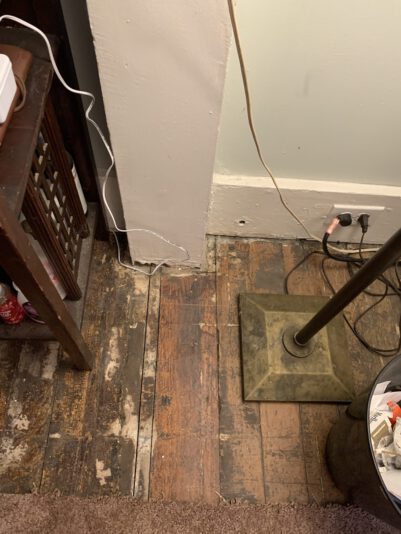Activity Feed › Forums › Where should I start – Post drawings and questions › Laminate Floor Panning › Reply To: Laminate Floor Panning
-
Hi Joe, ok so the deleted just means that line gets deleted(couldn’t erase it) and that block on the right is the chimney/exhaust. We are wanting to run the planks North/South and you can see that the wood floor runs North/South and we feel would look much better running that way. I think you might agree. I have attached pictures of the steps, the floor North to south, the 8″ tall base boards and the front door jam drop off. I just need to know where to measure and start from in the living room. I mentioned the base boards because they join the floor leaving no space for error for an expansion joint. I can cut under the boxed in area shown in the base board pic but that’s about it. Also what do i use to join the bedroom to flooring since we are not doing that room in vinyl flooring? The planks are 6 15/16″ x 48″. I also bought Quite walk underlay and wanted to know in order to not cover a snap line how I should lay that down while installing the flooring?!
Thanks in advance
Regards,
Mark C.




