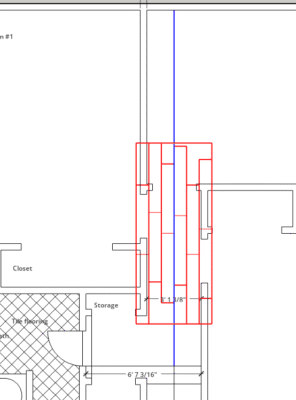Activity Feed › Forums › Where should I start – Post drawings and questions › Carlos’ first LVP project – upper floor › Reply To: Carlos’ first LVP project – upper floor
-
Joe, I use Sketchup to draw my floorplan and I can simulate on computer where to snap the hallway line before snapping the actual line. Center line does not work as it leaves a little over an inch on each side. I measured the width of up to 10 planks. Here it is:
1 plank – 8 5/8″
2 planks -17 5/8″
3- 26″
4- 34 5/8″
5- 43 5/16″
6- 52″
7- 60 3/4″
8- 69 3/8″
9- 78 1/16″
10- 86 3/4″The hallway width is 37 3/8″. Please see attached image that shows where would the planks land with the line in center of hallway. Planks are in red and the snapped line in blue.

