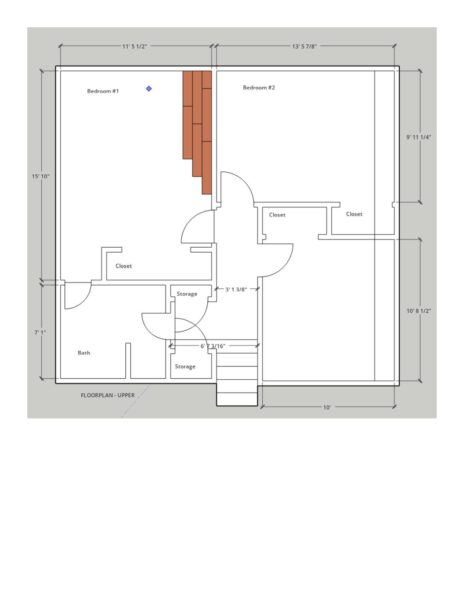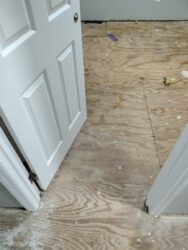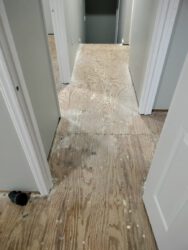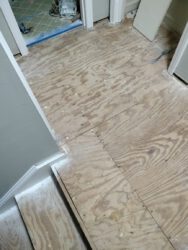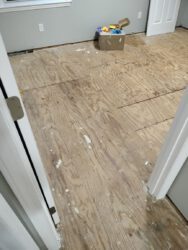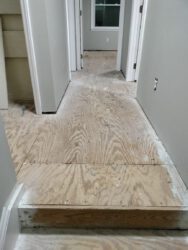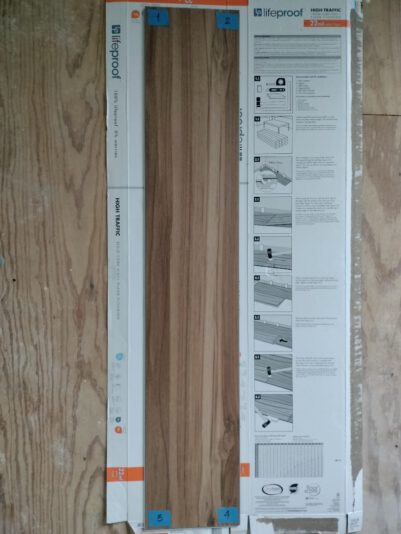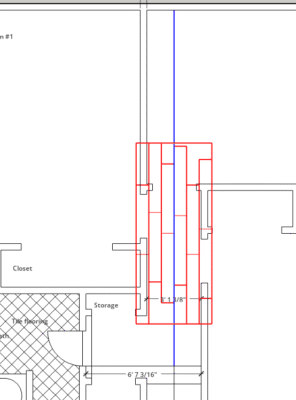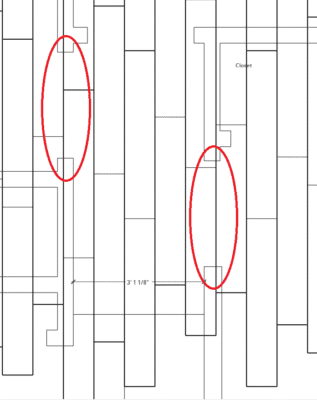-
Carlos’ first LVP project – upper floor
Hello Joe,
Greetings. My house is a split level, so I decided to break the project down in three different floors, starting with the upper floor. Dimensions were taken wall to wall and might be off by 1/2″, give or take.
The bathroom already has tile flooring and is the only room that I want a transition.
I tried to illustrate in bedroom #1 the direction of the planks that I want to follow. Each plank is LifeProof 8.7″ x 48″.
Attached is a PDF of the floorplan and some pictures. I’d be happy to shoot a video if that helps. Are there any other dimensions or details that you need? Please advise. Thanks.
Log in to reply.

