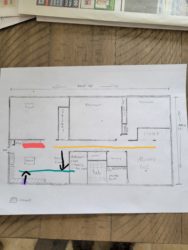Activity Feed › Forums › Where should I start – Post drawings and questions › Installation Blueprint › Reply To: Installation Blueprint
-
Joe- here’s an updated drawing, the cabinet comes out farther than shown in my original drawing (marked in red here) I can only extend my main line (orange) to the cabinet and not the entire length of the house.
I’m thinking of measuring from the orange line to the blue and using the blue line as a secondary line. I’d measure from orange to blue and set the blue line at a multiple of 7. My planks are 7″ wide. Then I could find the distance from the exterior wall back to the blue line and transfer that measurement. I’ll go from the wall behind the dishwasher (purple). That should give let me use the blue line to measure from to set my first few rows. We had decided to start in the kitchen. I’d like to do this to avoid having to move the refrigerator until absolutely necessary so it’s not in the way right from the start.
Thoughts or suggestions? Thanks.

