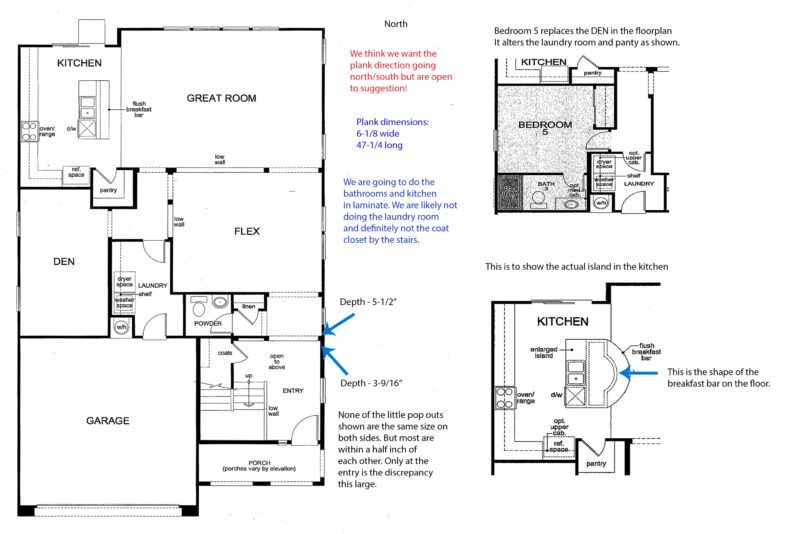-
Blueprint Request
Hello Joe,
I pray this finds you all well and that your wife is doing better. I am attaching the first floor floorplan with some notes. The floor plan has shows the bedroom that is an option to replace the den as well as an optional island in the kitchen. I am including some pics including of a plank and a box of planks. We bought this at Costco. It has a pad and we are putting down a 6 mil vapor barrier. We plan on leaving the baseboard up and leaving a 3/8ths gap to install backer rod and silicone per Mohawk’s instructions to be “Waterproof”. Due to this we intend on installing in the kitchen and bathrooms. We will not be installing in the coat closet near the stairs and likely not in the laundry room either…though I would like the look of it flowing everywhere.
All corners are rounded and have the less than appealing corner piece. As in one of the pics I intend to under cut them all. The entry did have ceramic tile and the corner pieces that met the tile were under cut. The skirting around the Stair Newel Post are already undercut due to the tile being there as well.
I bought the glue gun and glue sticks as recommended so I could affix the scrap pieces to secure my first few rows as you suggested as I have post tension cable in the slab.
The kitchen, bathrooms, and laundry room are all vinyl. Should I remove this or go over it with some feathering? I don’t have a problem removing it, I know it is work as I have done it before!
Please let me know if you need anything else.
Thank you!
Log in to reply.



















