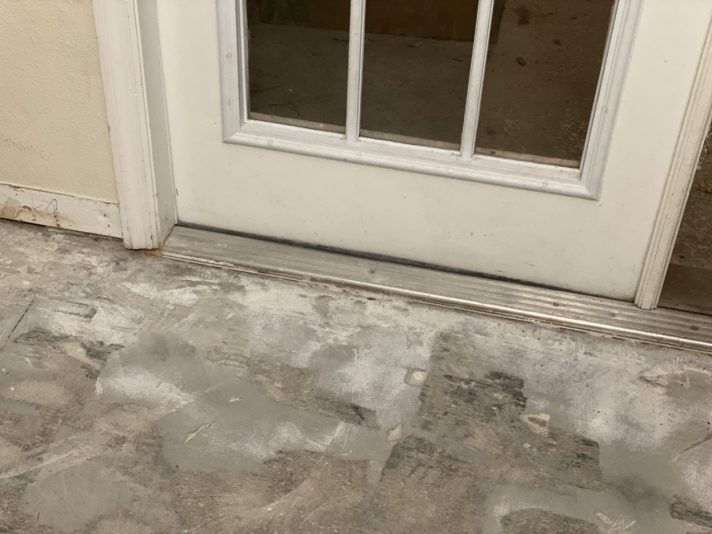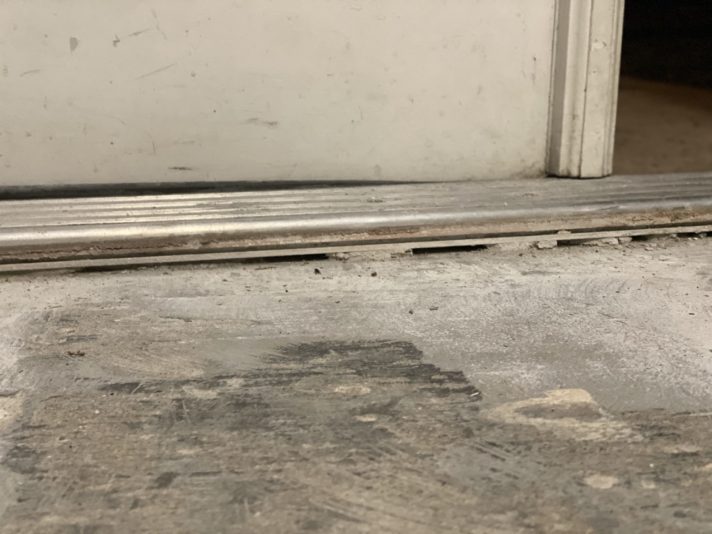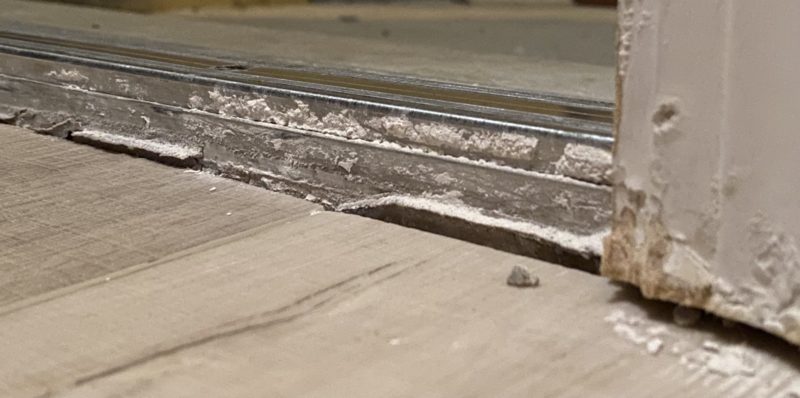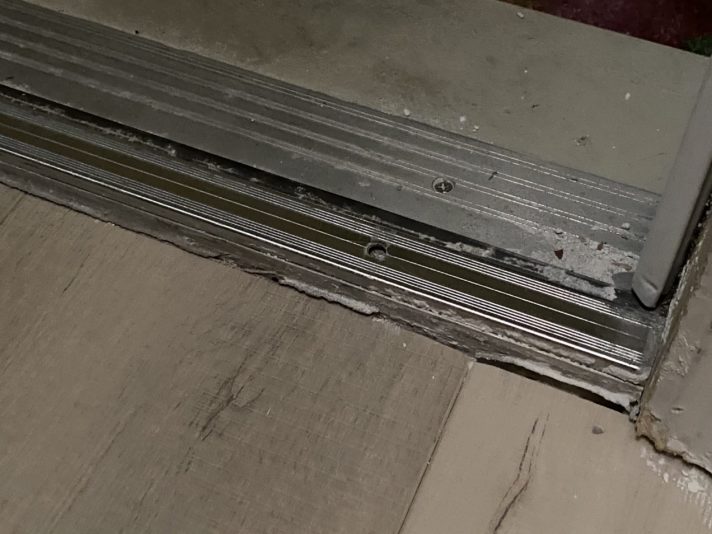Activity Feed › Forums › Where should I start – Post drawings and questions › Blueprint for First Floor › Reply To: Blueprint for First Floor
-
Here are the exterior door areas I mentioned.
1) french door area off the kitchen. Previously had tile floor.
2) front door previously had tile and is pretty rough looking. The floor guys we previously discussed didn’t prep anything just ran the boards without removing the threshold or any stuck on grout/debris. This is the area getting pulled up.
I am ok with any suggestions even purchasing new thresholds. Thank you again!!!




