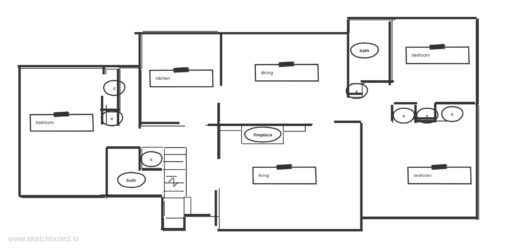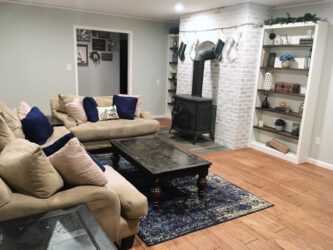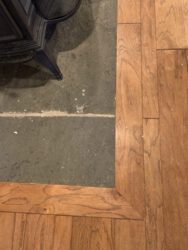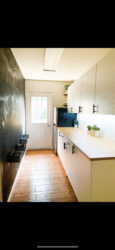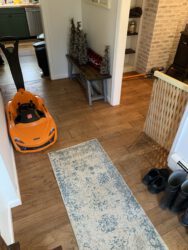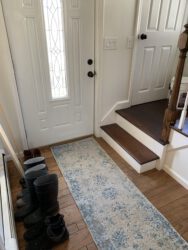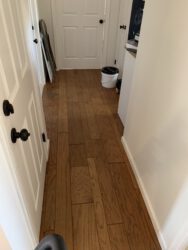Activity Feed › Forums › Where should I start – Post drawings and questions › Installation Blueprint
-
Installation Blueprint
Posted by Glenn on March 14, 2021 at 8:34 pmNot sure how I register for a time slot to have a blueprint video made.
I can provide specific measurements. We are doing the entire home except for the two bathrooms, kitchen stairs to the attic and basement stairs.
Joe replied 3 years, 9 months ago 2 Members · 16 Replies -
16 Replies
-
This is how the current floor runs.
Figuring out where to start and how to do around the fire place stone is the biggest “issue”.
We are using Mowhawk Home – Rustic Spiced Oak from Costco. They only have the skinny transition pieces. We assumed we’d have to use that around the fireplacec.
-
Hey Glenn! I am assuming you would install the planks from east to west(top of the drawing being north) Is that correct? It is your preference, I am just asking.
-
Yes, we’d like to keep it East to West. I know we will have to do a decent amount of working backwards.
Unless you think in this case North to South would be better.
-
-
-
can you watch this quick video and answer a couple of questions I have.
-
Thank you for the video!
I am attaching photos to hopefully give you a better idea. The main entrance is by the sairs next to the living room.
The other area you asked about is a hallway which is off the main hallway.
It is completely flat around the fireplace.
-
-
The attic stairs
-
Main Hallway between the bathroom and the chalkboard hallway.
-
-
-
-
-
What if I told you I would run it north and south? Would you still say east and west? I am only asking because you have a coin toss situation on this one and the main hall is buried in all the twists and turns of the house. The focal point to me is at the entry and the plank would flow nicely there into the kitchen. Then then chalkboard hall would also be very appealing to the eye if it were ran north and south.
But, again this is your house and your decision. I am asking because you seem to be asking for an opinion on it.
-
We are honestly fine with either direction.
The kitchen floor is not getting changed, so we will have to do the transition piece at both openings.
-
-
The nice thing you have going for you is that you can already see what it looks like running it east and west so that can help with your decision.
-
ok, I thought you meant stairs that were in the kitchen, lol. Good to know
Log in to reply.

