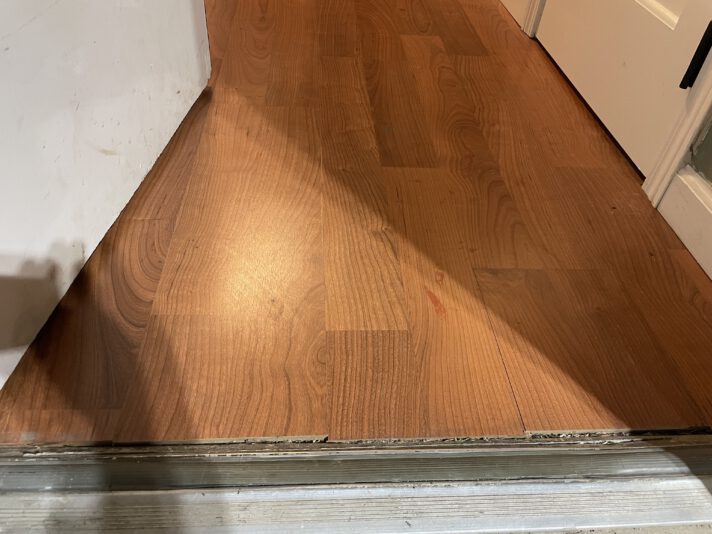Activity Feed › Forums › Where should I start – Post drawings and questions › Troy’s floor plan
-
Hey Joe- was walking around looking at my current flooring and came across two areas I was wanting your input with. How would you finish these edges when I end up laying my new flooret LVP?
• One is leading into our house from our garage. They previously just cut them “close” and you can still see the edges.
• the other is the top of our basement stairs. The current flooring is just showing the side of the laminate plank. Does Flooret make something that would go here even if I’m not using LVP on my stairs?
Thanks!
-
Hi Joe,
• Well first, MY FLOORS HAVE BEEN ORDERED! So it’s official, hopefully they get here next week.
• I have Fridays off so i was using some spare time to prep and remove baseboards. I went exploring a little and found that two of my main rooms on the first floor, the dining room, and the family room to the left of the entryway have original unfinished 2” original oak. The kitchen, the foyer/entryway, and the living room towards the north end of the house all have plywood. (Because in 1968 they put stone and linoleum in those areas)
I took out a few sections of this laminate to inspect, and at least around the edges, So far, it’s looking like I may have to address some unlevel areas. I’m not 100% certain of this but just judging by what i see at the walls, corners, etc…
So my question is when installing floors, have you ever ripped up old flooring and found untouched original hardwood? If it does have some leveling issues, I was hoping not to pour self leveler on it and ruin it. I’m not saying I will ever use or Finish the oak floors but you just never know down the road for future owners. Just wanted to see what you thought.
-
Ok another discovery… the foyer, entryway, and living room still have the linoleum. A nice shade of avocado green from the 60s! 😂
Am I able to lay LVP directly over top of this or will this need to be taken up?
Here is a picture of the inside of the small hall closet after i removed the baseboards and floor.
-
-
Here you go, Joe. Here is a video of my subfloor walkthrough from tonight. I finally have all of the old flooring removed. The kitchen and kids playroom have original hardwood that looks to be in good shape.
The rest of the house is awful.
•there is a subfloor and a top layer of subfloor that is I’d assume a 1/2” plywood underlayment that they used for the thinset/brick. It’s in awful condition as you saw.
• this is my plan. I plan to cut out the top underlayment plywood and replace with new OSB to match up the height of the remaining oak hardwood . I’m thinking a 7/16” will do the trick but I’ll find out for sure once it’s removed. It’s more work but i know i can do it by cutting out square sections with my circular saw and putting in a little elbow grease! at least it will only be half the floor plan! And i feel like it will be a much better surface to put my LVP on.
Think that is a good plan?
-
And sorry i forgot to mention to you that the green floor I was showing you before is a sheet Linoleum. I plan to just cut through it when i rip up that top layer of subfloor
-
Wow, this is a lot of work! I’m a week into it, and even though I took a few days on a trip with the family, I have been working pretty much nonstop.
•I have ripped out SO MUCH of the ruined underlayment/subfloor. I’ve got it pretty much all removed and I’m now starting to lay down the new 3/4” inch OSB.
• I wanted to ask you, what do you recommend using to fasten this new OSB to my subfloor? I purchased a box of 2 inch construction screws. It seems about 75% of them grip the subfloor underneath and about 25% continue to spin freely not really getting a good hold in the wood.
Do you recommend using anything else?
Here’s hoping to lay down all of the new subfloor tomorrow, and finally starting to actually use what I have learned and lay down my new floor!
-
• Ah yes, 1 1/4” sounds like a good plan. Thank you for the recommendation on those. I use these types of screws for projects all the time, so it will be nice to have a giant box of 2 inch screws laying around 😂.
• Regarding the OSB, does it matter which side is facing up? I know the smooth side should be facing down when using it on roofs so you don’t slip, but does it matter when using it as underlayment?
• with the gaps shown in the pictures, either between boards, or in the tongue and groove portion, would you just recommend I use a feather finish or Henry’s 549?
-
Hi Joe, 2 quick questions. I’ve got all of my new subfloor layed down! Just have to finish fastening them down with screws and need to use this Henry 549 to fill in low spots and cracks.
1.) is there any concern on the holes that the screws have left? Will these impact the planks in any way and shouldn’t fill them with the 549?
2.) Any recommendation on what to use to drill through this hardwood in this area to fix the creaking? 1 1/4” screws would seem to be aggressive for this hardwood. Maybe a staple of sorts?
Thanks!
Log in to reply.


















