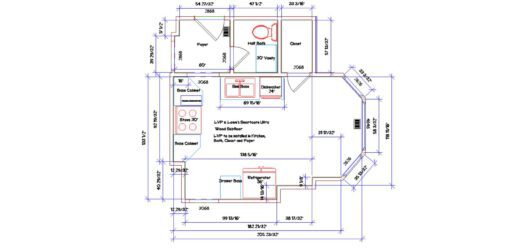-
EP kitchen project
Just joined and am ready to submit a drawing. I don’t have the membership that offers a blueprint, but hope I can still receive advice on where to start my LVP installation. As you will see from the drawing, I have a pretty complicated kitchen and three adjoining small spaces that I want to install the LVP in.
I included info on the plank I’m using on the drawing (300 square feet of Lowe’s Smartcore Ultra – I should have waited for all your reviews before buying, but I didn’t want to miss the sale). You recently reviewed this stuff so know the orientation of the tongues and grooves and the drop & click end joining. It’s going over a wood subfloor, some of which has a height mismatch. I have Henry 546 liquid and Henry 547 powder leveler that will hopefully take care of those problems.
I look forward to working with you!
Log in to reply.

