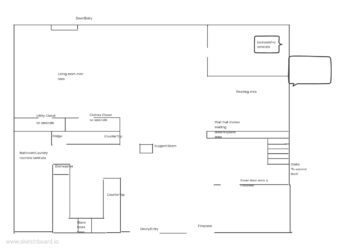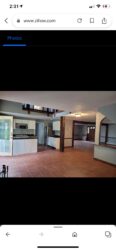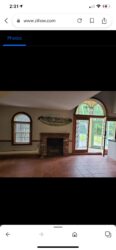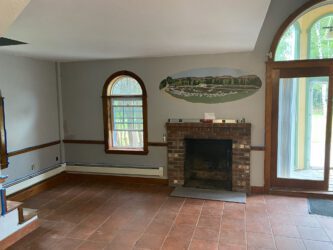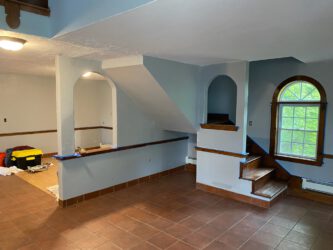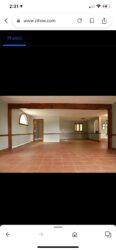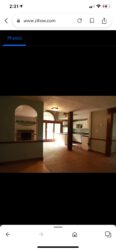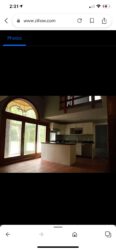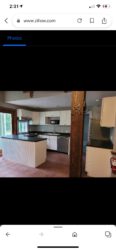-
Blueprint request/starting help
Hi Joe,
First off, thank you for sharing so much of your knowledge. I see I’m not the only one who truly appreciates it. Thank you.
My wife and I purchased a farmhouse in the White Mountain National Forest in northern New Hampshire. It was originally built in 1853 and used as a church for over 100 years. Over the years it was built up to it’s present day use of a 4 bedroom/2 bath home with 2 levels. We want to make it nice enough to rent out as we are looking to be renting it out when we don’t use it, so things don’t need to be PERFECT, know what I mean?
The bottom level is all tile floor, except for one bathroom which already has a laminate in it and is accessed off the kitchen. The entire house is on a concrete slab. I am looking to put the laminate right over the tile. I have already purchased the laminate, which has the padded underlayment on it already.
I’m not sure where to start or what direction to go in with the planks. The direction I want to go in would end up being perpendicular to the bathroom that is off the kitchen. There are settling dips that are gradual, so the floor isn’t perfectly level throughout. I did fill in the biggest dip, but I’m not sure how perfect it has to be? Also, this bottom floor that I would like to laminate is just one giant open space. There really isn’t a hallway. Also, also, this place has been around for almost 200 years, so pretty much nothing is symmetrical. We call it perfectly imperfect.
So to summarize, it’s a wide open floor plan, around 1,000 sq ft, that isn’t symmetrically perfect. There is also already a laminate floor in the bathroom that connects to the kitchen. I’ve laid vinyl planking before, but never laminate. ANY advice is welcomed. I was nervous I bit off a little more than I can chew, but then found you and thought I’ll give this a try before giving up on it. Thank you VERY VERY much in advance! Have a great day. Drew
Log in to reply.

