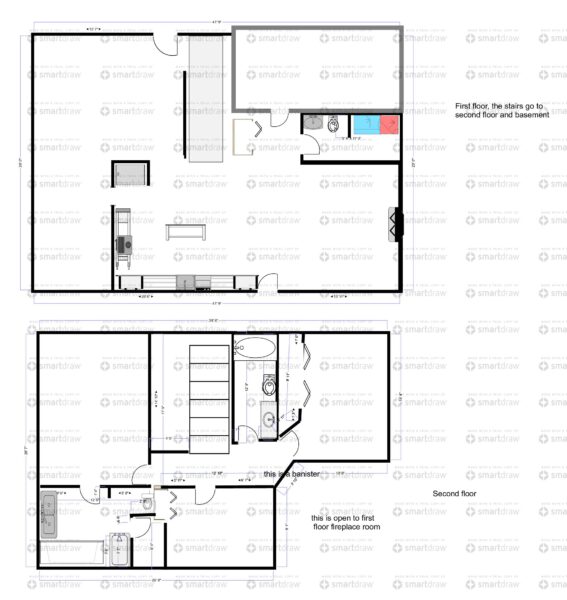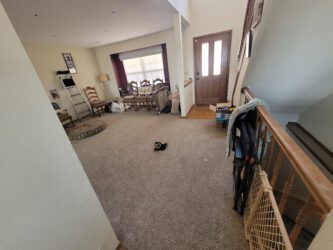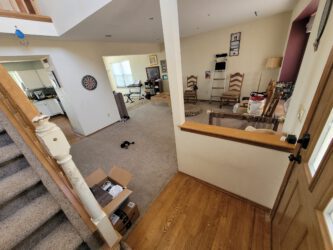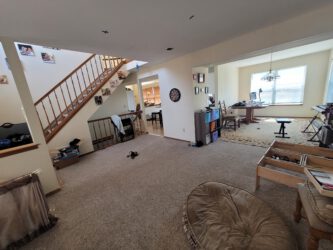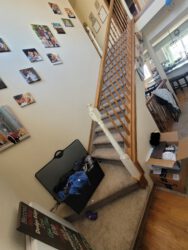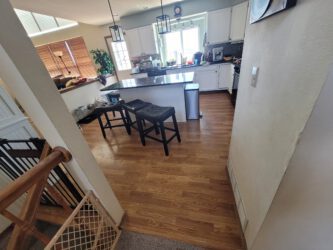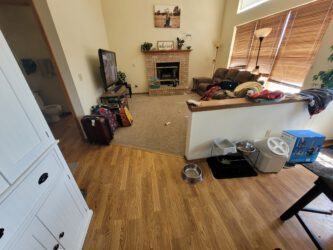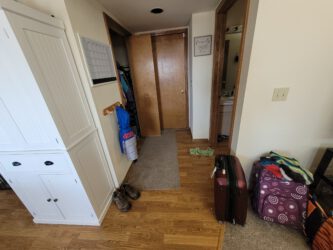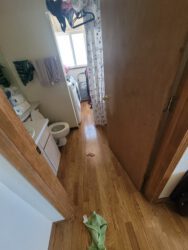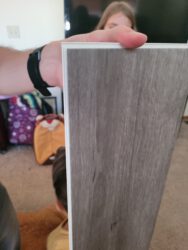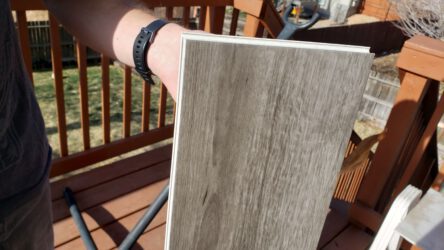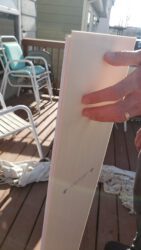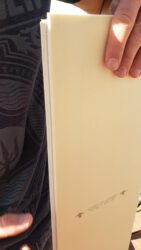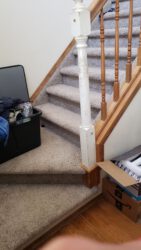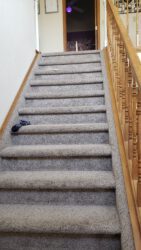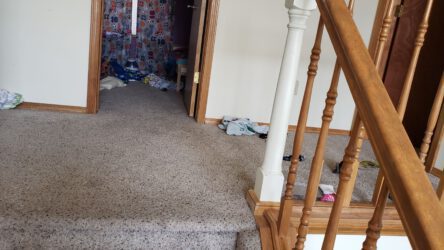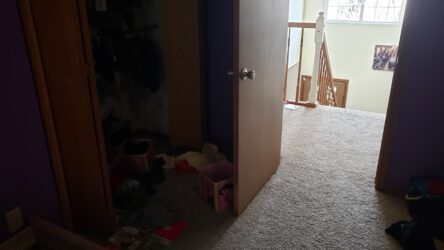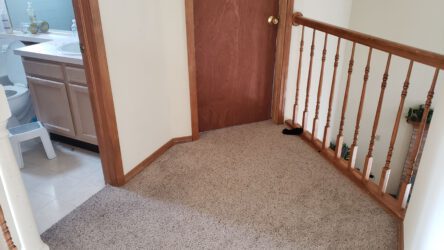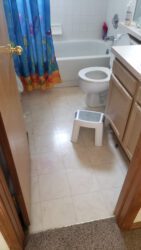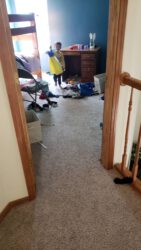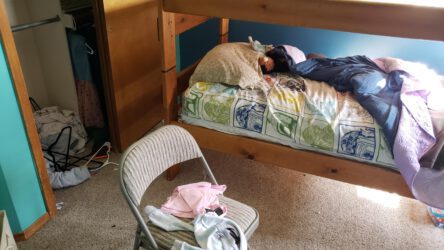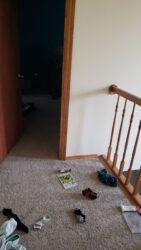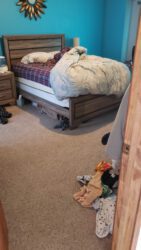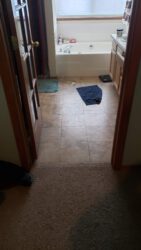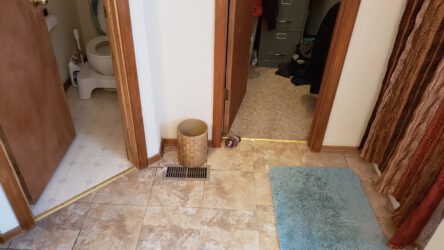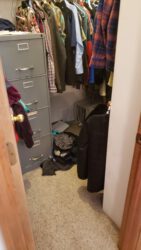Activity Feed › Forums › Where should I start – Post drawings and questions › Blue print PLS
-
Blue print PLS
Posted by shannon on April 15, 2022 at 2:09 pmI don’t know if I did a good job drawing up my house or not. I have a 3-story house and I am looking to do the main and upper floor and the stairs that go up and down. the first floor is pretty darn close to the measurements. the second floor i kind of blew it on measurements cause the drawing app was not being nice to me. i can tell you them though if that helps. the hallway upstairs is 15′ by 6′. master is 17.5 by 12.5. The bathroom (from the side of the tub to the doors) is 7.8×8.2, closet in the master is 6×8. the room across the bathroom is 11.2 by 10 and the closet in there is 5×2. the bedroom next to the bathroom is 13 by 11. I can try to redo the upstairs if this doesn’t make sense.
I got mohawk flooring from Costco. and i have no idea where to start and how to do the stairs. I am forever grateful for your help
Joe replied 2 years ago 2 Members · 18 Replies -
18 Replies
-
i dont know if that link works. here is pdf version. if there is a better way to send it let me know.
-
Hereare pics of the main floor
-
Hey Shannon! Welcome to the group! I will take a look at this and get back to you on this first thing tomorrow. Can you share some pics of your planks locking system for me? Also, what brand is it?
-
-
here are the pictures of the planks.
-
Thank you so much for the video. I’m gonna see if I can answer everything.
Ya that is The garage.
The small half wall in the living room by the kitchen is gonna be removed.
Main floor we are going to go with your first suggestion (north to south)
Upstairs we are not sure. (Since we are going to do the stairs, does that make a big difference as to which way we should go? )
I have the pics here for the packs and upstairs. Excuse the mess I am an icu nurse and worked the past 6 nights so there has been no cleaning going on here lolThank you so much for the video. I’m gonna see if I can answer everything.
Ya that is The garage.
The small half wall in the living room by the kitchen is gonna be removed.
Main floor we are going to go with your first suggestion (north to south)
Upstairs we are not sure. (Since we are going to do the stairs, does that make a big difference as to which way we should go? )
I have the pics here for the packs and upstairs. Excuse the mess I am an icu nurse and worked the past 6 nights so there has been no cleaning going on here lol
Im gonna do them in bunches so you don’t get too confused. this first few pics are the room right ahead of the stairs and the closet. with the kids bathroom and second room upstairs.
-
and here are the pics of the master bath and room (sorry there was no way to get a good shot in the closet.
-
Hi Joe. So the first question has come up for me. I am just making it to the kitchen. In your video min 27 you say that I should secure the laminate to the cabinet. Is that just temporary like your videos or should it stay secured to the cabinet?
Thank you
-
HeyJoe. We are ready to start the second floor now so if you get a chance we’d love the blue print for that. Also this for has a lot of really squeaky floors. How can we fix that?
-
Absolutely Shannon, did you decide on a plank direction for the second floor?
Log in to reply.

