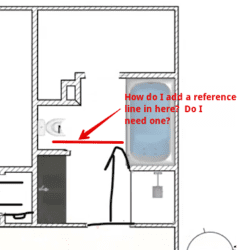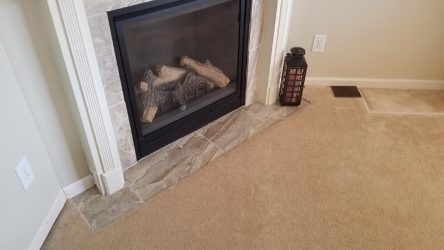Activity Feed › Forums › Where should I start – Post drawings and questions › Planning to begin installation. › Reply To: Planning to begin installation.
-
Hi Joe,
Thanks for the amazing videos. I watched them both and will go back and watch the other videos you recommended.
Three questions
1) We do plan to start upstairs in the bedroom, and not downstairs. Any issue with that, with the angled door I need to work with? I would expect not as downstairs also stars with an angle.
2) Please see the attached picture for the master bath. I assume I will need a reference line to keep the planks going parallel through the bathroom. Would you recommend I draw one by measuring from the plan on either side of the doorway? Or is there a better way?
3) Downstairs, at the angled wall (the recommended starting location) there is some tile on the floor (see picture). Would you adjust any of your recommendations based upon knowing there is tile there?


