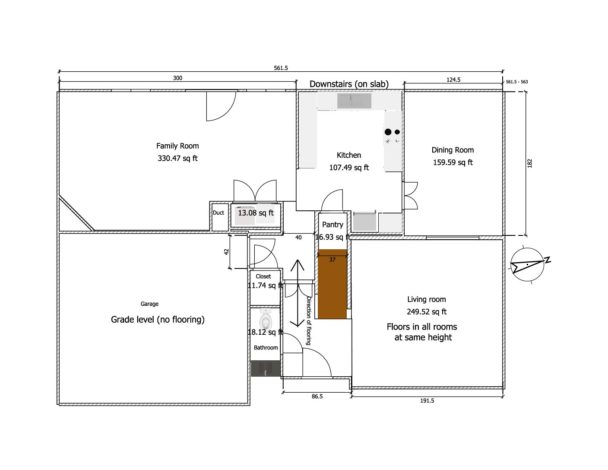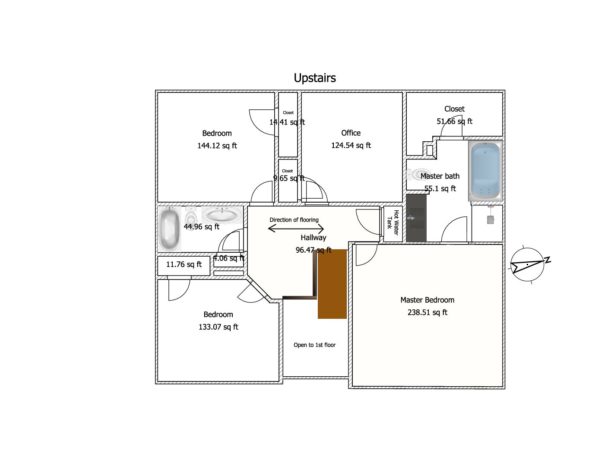Activity Feed › Forums › Where should I start – Post drawings and questions › Planning to begin installation. › Reply To: Planning to begin installation.
-
Hi Joe,
Thank you for the questions. I really appreciate you taking the time to look this over. Your timing is perfect as your initial comments gave me things to consider that I have been working on.
Here are my answers to your questions, as well as a couple of updated layouts to clarify my answers…
The opening to the dining room is a French door we had installed when buying the house. Before, it was just a standard opening. I also forgot to show, but there is a similar set of French doors we had installed in the hallway as well. see updated first floor layout.
Living room is not sunken, as the entire floor is one level. I think the lines are a function of the drawing software showing there is an opening in the wall.
I realized my use of ‘downstairs’ has caused confusion. This is the first floor, built on a slab poured at or slightly above grade. There is no crawl space or basement under this floor.
Regarding the direction of the planks on the first floor (downstairs), I would still prefer to run them in parallel with the hallway, unless you think running them perpendicular would make it better to get around the center walls.
Upstairs bedroom – sorry about the missing doorway. Yes, the doorway is in the slanted wall.


