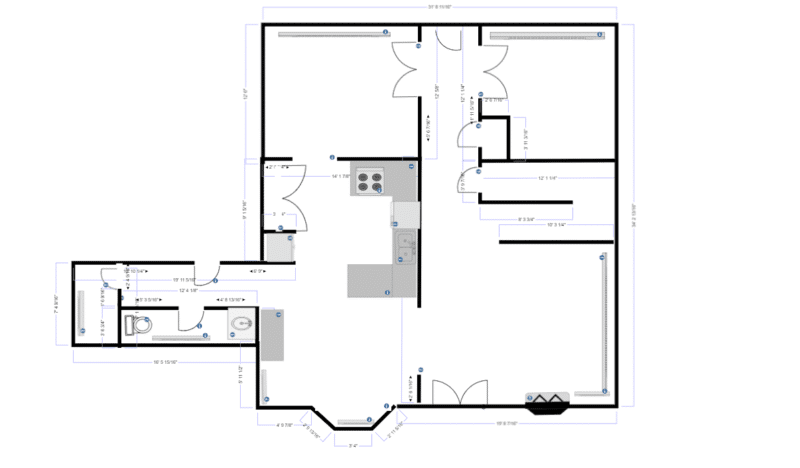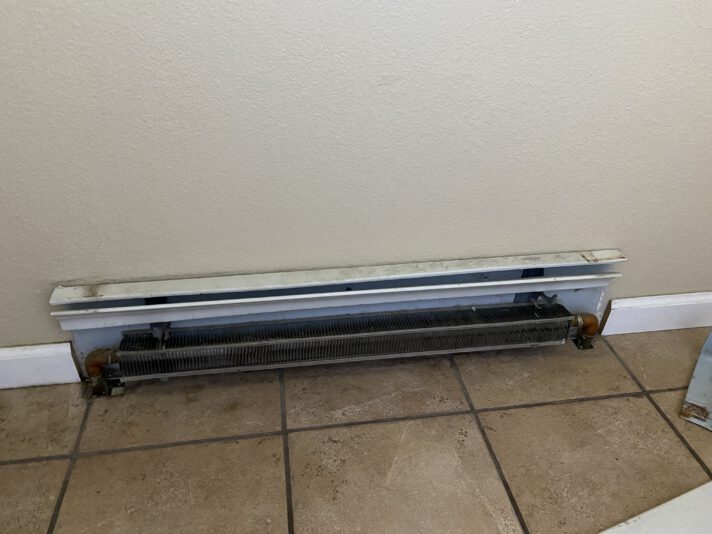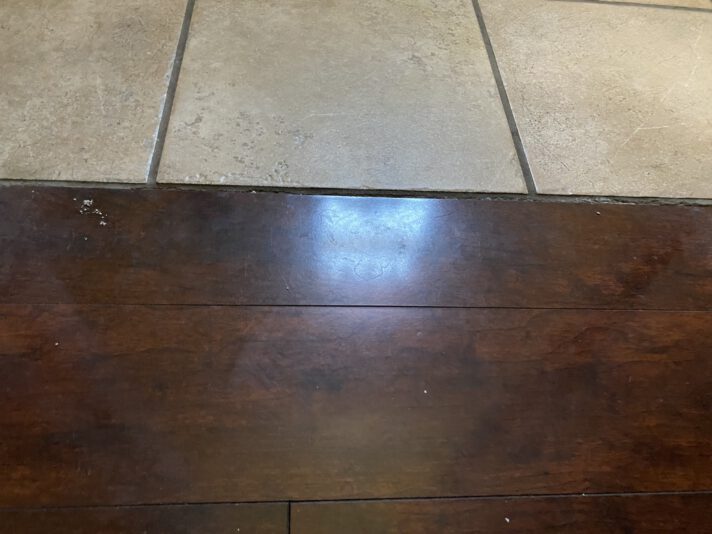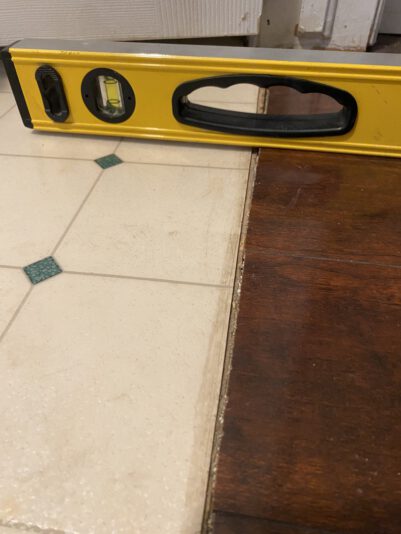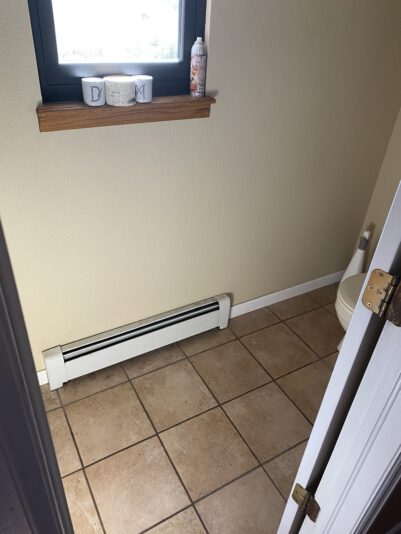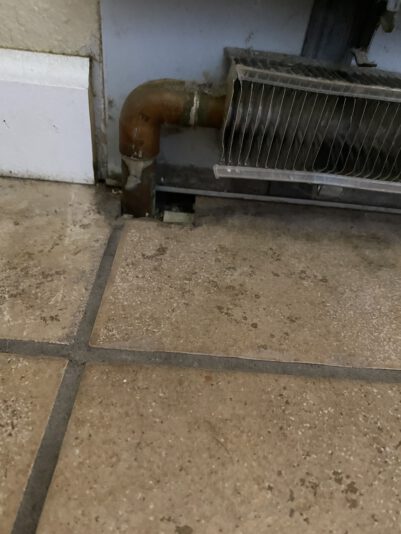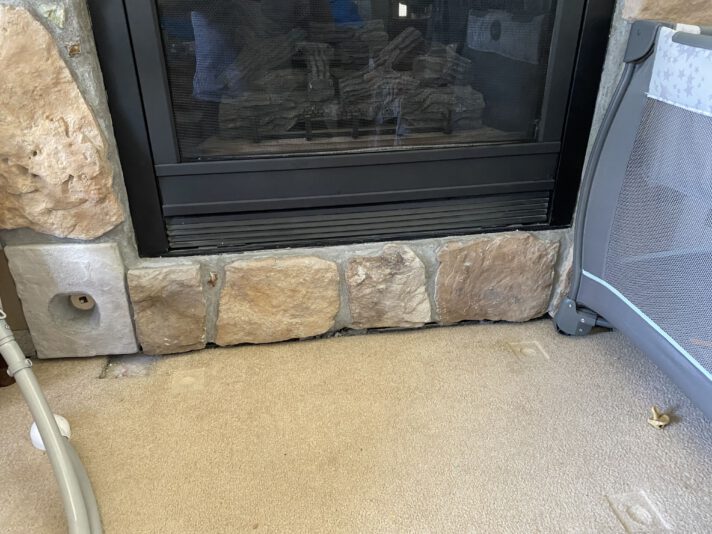Activity Feed › Forums › Where should I start – Post drawings and questions › Blueprint Request › Reply To: Blueprint Request
-
Hi Joe,
I realized I made a mistake with the first drawing I did. The wall along the bathroom and laundry room is set back, not straight with the rest of the house. I don’t know if that makes a big difference or not, but I wouldn’t be able to snap a line from the hallway by the laundry room all the way into the living room. Sorry for the mix up on that.
In regards to your questions:
1. The plan is to demo all of the floors and only have the plank throughout. There are 5 different types of flooring right now, it’ll be nice just to have one.
2. The floor in the kitchen is a floating laminate plank. It’s almost perfectly flush with the tile in the bathroom, but it’s a bit higher (maybe 1/8″) than the laundry room.
3. I attached some pictures of the baseboard in the bathroom.
4. There is no hearth in front of the fireplace. It’s actually a stone veneer (my 2022 house project), but I left myself about an inch of clearance underneath, so that I could fit flooring under there.
5. We’re set on running the plank east-west.
One other thing – There is one stair nose, for the stairway to the basement, basically just the top stair. I wasn’t planning on doing the whole staircase though, not in this project anyway. The stairs going up will remain carpet as well.
In regards to the timing, I’m not in a rush to get this done. Tuesday is totally fine with me. I have enough other things going on right now, where I don’t think I could start until next week sometime, at the very earliest.
I also wanted to say thank you again. I really appreciate your patience and thorough attention to detail. I’m confident this project will turn out really nice because of all your help.
Dan

