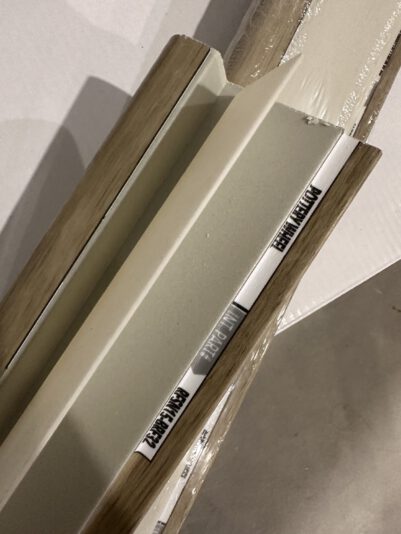Activity Feed › Forums › Where should I start – Post drawings and questions › Blueprint Request and other questions › Reply To: Blueprint Request and other questions
-
Thanks, Joe, for the quick response.
Yes, I’ll start where you recommend, in the closet. I may later put a built in closet organizer(drawers, cubby holes for clothes, books etc) Do you see any problem having this melamine structure resting on the laminate or should I leave the concrete bare and finish off with laminate once I get the closet organizer installed?
Sorry for the construction clutter in the photos as I’ve been using these areas to assemble and paint cabinets. The first area photo is looking into the office from the stair landing. The second is looking into the TV room from the hallway.
Pics of bullnose attached. There is a 1 mm loose plastic strip on the bottom side of the bullnose. Unfortunately no instructions were included. I’ve already trimmed the stair bullnose from the treads per your video.
On the stairs, can I run the laminate to the wall without an expansion gap since these are short pieces? Because the stairway is narrow, I don’t want to add trim. Landing midway on stairs would have baseboard.
If I start in the office closet, the tongue would go to the wall and the groove towards the open area? Just want to be certain I understand working away from the groove.
The bypass door tracking hardware pictures shows two options I have. The hardware on the left in the picture guides the door as the door slides between the two. The other option that I prefer (on right of picture) is a post that rides in a 5/16” slot in the bottom of the door. The easiest install of this option would be to rough up the bottom of the guide and floor and epoxy these to the floor. I include the provided installation screw in the picture, but this is for wood.
Thanks for your guidance.







