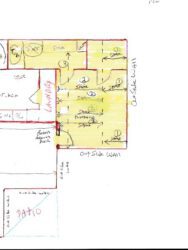Activity Feed › Forums › Where should I start – Post drawings and questions › Plan › Reply To: Plan
-
Hi Joe
So, I just get into the door way of bedroom half the board in the doorway and half against bedroom wall under casing. You said the outside wall should be straight. So, I measure from the RH OSW just enough to be in the center of the closet (1) snap line from closet to bottom OSW.
(2) measure over from snapped line to be in center of Bathroom door. Run what line from the bottom FWD OSW to the Bath room cabinet. And just lay boards from left to right into bath and closet. Am I correct.

