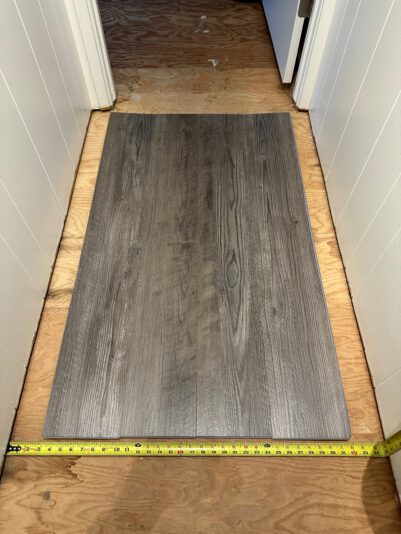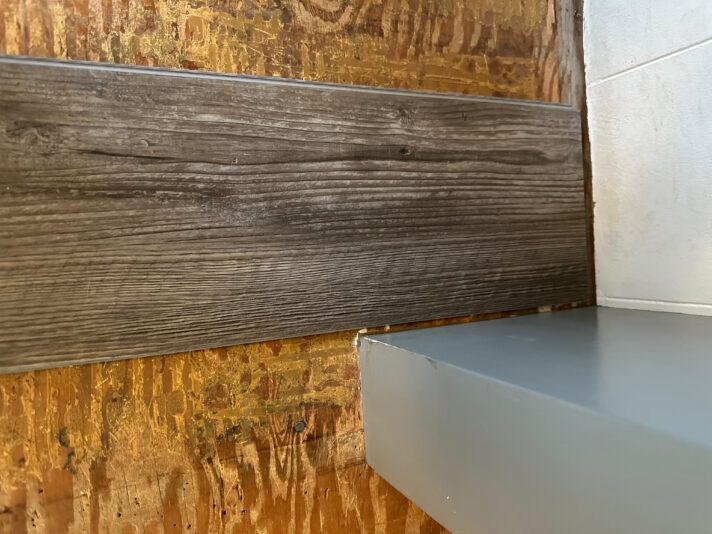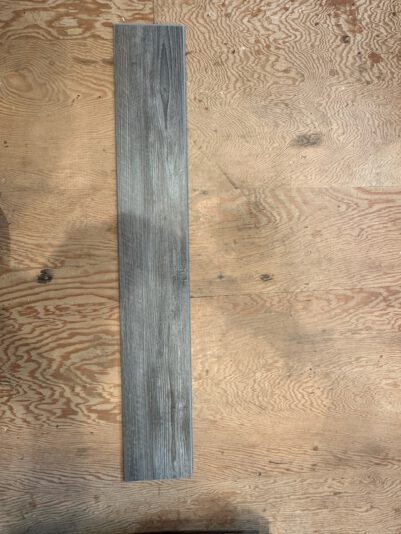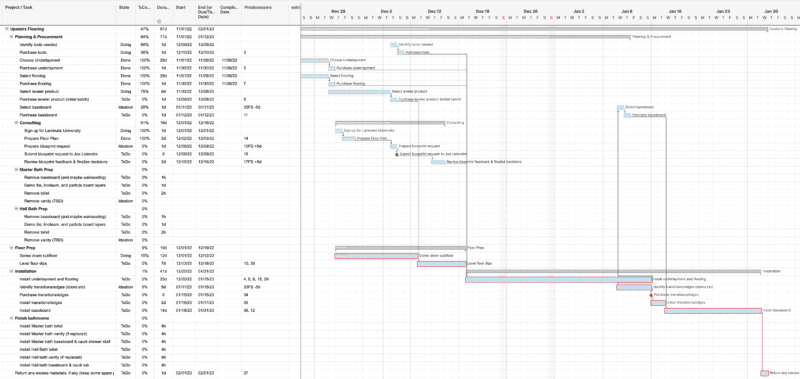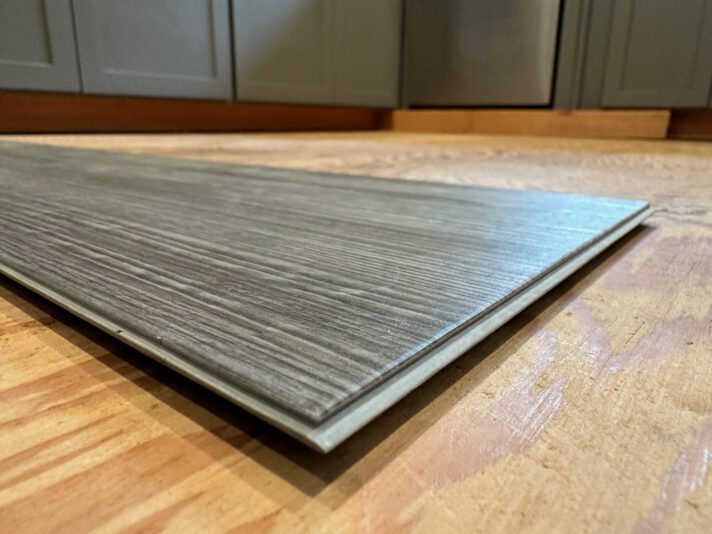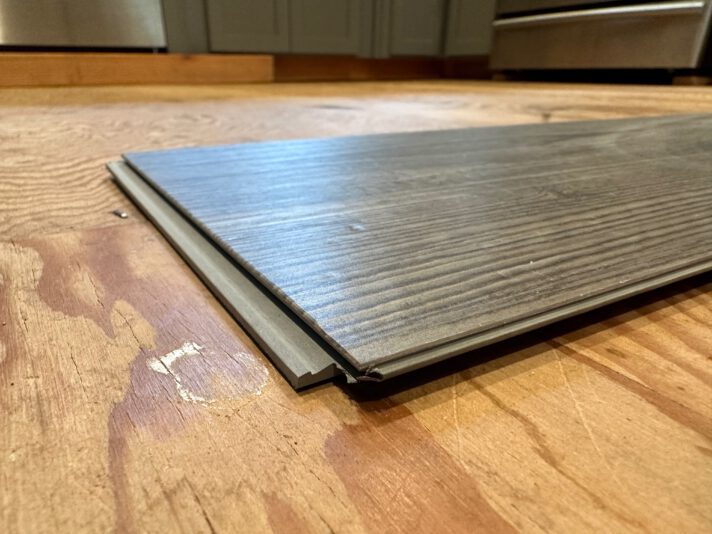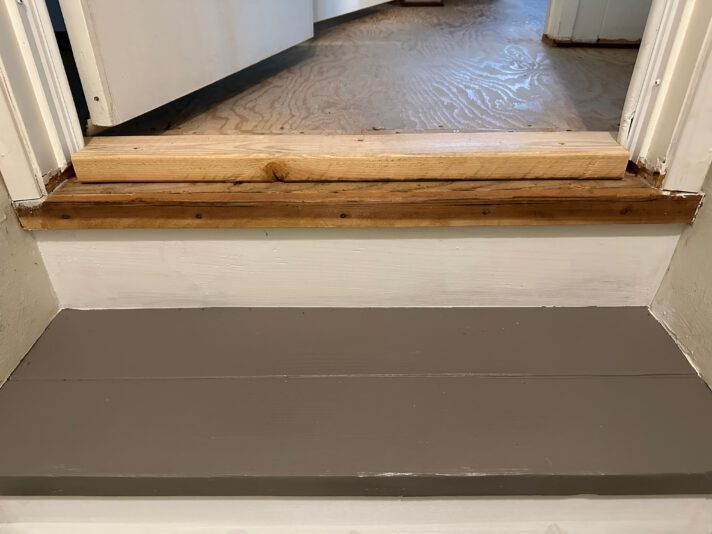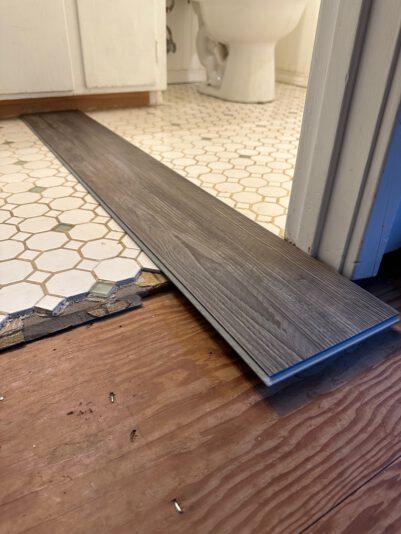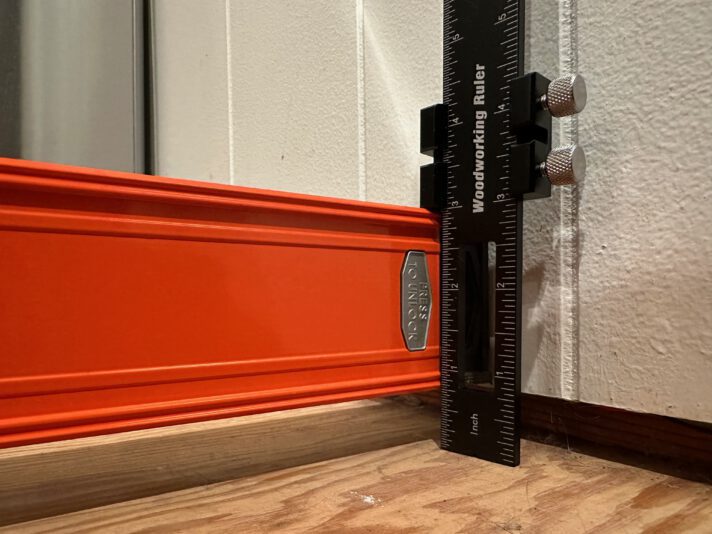Activity Feed › Forums › Where should I start – Post drawings and questions › Heiser Blueprint Request › Reply To: Heiser Blueprint Request
-
Attached:
1. visualization of hall (not how it will be installed, e.g. not staggered)
2. image of “support” under kitchen peninsula (facing dining area)
3. images of the plank to show tongue/groove orientation
4. doorway to garage stairs
5. master bath with tile/lino/particleboard to be removed
6. hall bath with “brick” lino/particleboard to be removed
7. kitchen/hall with 3/4″ dip
8. my project plan (minus dates for TBD bathroom work)

