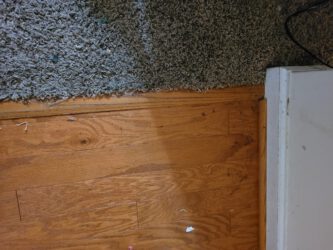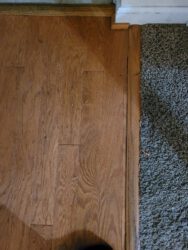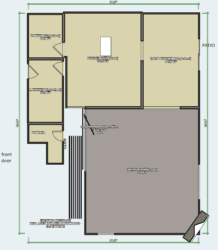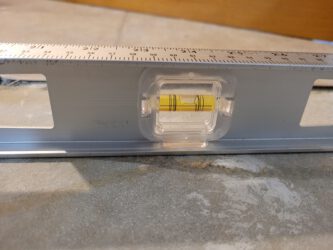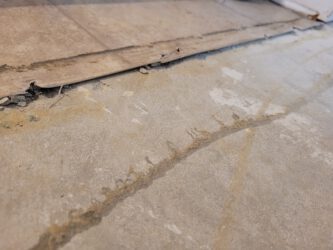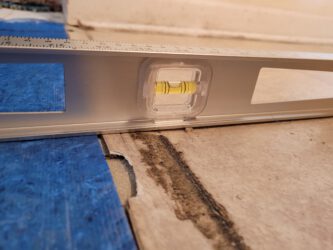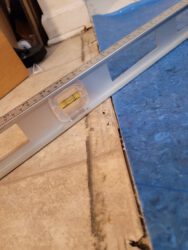-
Blueprint Request
Hi Joe,
I love all your content! I’m a first timer trying to absorb as much as I can before I start. My Costco Mohawk Home Tallulah Pine Waterproof Rigid 5mm Thick Luxury Vinyl Plank Flooring + 1mm Attached Pad Included (7-1/2″ W x 48” L) is here already, having ordered it only a few days ago, to my surprise. I plan to order QuietWalk to put down over the concrete stem wall floor that I have, once I get the carpet and pad up, and I prep things. I have a single sheet of vinyl sheet flooring only in the other areas over the concrete stem slab wall. I don’t suppose I’ll need QuietWalk to go over those vinyl sheet flooring areas? (I’m the first homeowner of my home.)
I’ve attached my blueprint.
Do you suggest I just feather into the eat-in kitchen leaving the vinyl sheet flooring as-is? What happens when/if I start the vinyl sheet flooring areas and they may not be totally flat? I have a few areas of concern:
Is all the prep really “required”? I’ve never had any known water issues with carpet nor vinyl. (Moisture tests? Staying within the installation measurement of flatness?)
The Great Room has a transition that protrudes out from the wall.
I would ideally love to avoid transitions on the areas to be lvp-ed, leaving the existing builder grade hardwoods down.I’m a little apprehensive about making all the cuts, in light of all the nooks in crannies within the open floor plan, especially around the island and between the cabinets, stove, dishwasher, and chimney to name a few. But, I’ll keep watching your cheater board tips!
We have a ginormous heavy and long sectional recliner sofa. Any tools to “safely” (rent possibly and) move things myself? Is it “safe” to have this kind of furniture with this product?
I’m all ears. How do you advise that I start and tackle this project?
Looking forward to hearing your thoughts!
-Torrii
Log in to reply.

