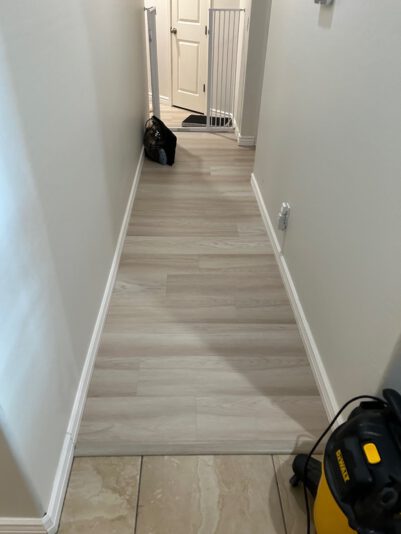-
Plank coming together around another room
Hey Joe, I guess my question is (and maybe I am overthinking this), now that the backside is complete, I am worried about the plank coming together just perfect through the main room and reconnecting the other side of the hallway. So far I have been using the grout lines in the existing tile as a guide but this one has been bugging me. Any advice is appreciated.
Log in to reply.




