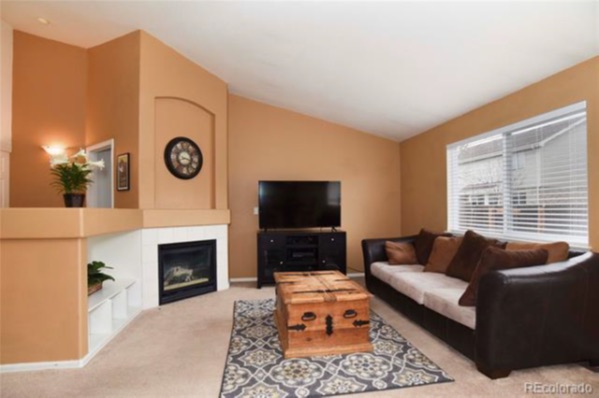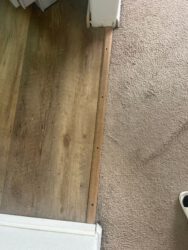Activity Feed › Forums › Bootcamp Corner – Weekly Calls › My new project layout
-
My new project layout
Posted by cbokoski on June 22, 2024 at 2:29 pmMy last project we did not have stairs, fireplace, or but up to cabinets
Attached is my layout, we plan on doing everything but the master bath
The current entry is 3×3 tile we have to remove and the bathroom is tile we will remove
The kitchen has an old skinny wood floor to remove
I will need to stage install as a newborn baby will be joining us durning this adventure.
I know bad timing, but we need to get flooring done.
We had someone quote the project and they had 3 stripes of bullnose for the finished basement stairs. They also quoted 3 endcaps Which I wasn’t sure where they would be used except for stairway board
Layout (photo 1)
What is the blueprint I have seen, is that something you can send out?
Question: do I need flush bullnose for the stairs and for the top of stairs? I have seen overlay bullnose, and didn’t really like that look but are they needed at the top of stairs
Question: do I use endcaps by fireplace (photo 2) or any area that does not have trim
Question: Do I use the end-caps along the stair railing (photo 3)
Question: Do you usually remove cabinet toe-kick and put LVP under it?
Question: do you need quarter round to butt up to kitchen cabinets?
Joe replied 2 months, 1 week ago 2 Members · 55 Replies -
55 Replies
-
-
-
Thanks Joe, read your reply, that all made sense.
Here were a few of the pictures. the stairs, fireplace.
Watched all you Boot camp videos, it really helped me with going up to the tub.
I didnt see much there on stairs or endcaps, so I will look through your other videos, so see if I can find stair/endcap installations.
Also went to a friends to check out their stairway and they did a small
quarter round instead of endcap, is one better than the other?
Pic 1: basement stairway ( deciding if I should do LVP or carpet)
Pic 2,3: fireplace ( sorry they took this with the screen in front, I am not at that location currently) but the 2nd pic shows it closers, it has the access door open.
Pic 4: shows the stair rail
Pic 5: shows my fiends completed stairs-looks like a small quarter round (if thats possible) -
We are doing the whole house except for the master bath as they have a heated floor in there.
Plan is to run planks east and west from the front door to the back
-
-
-
One more question, In the master bath, they have a wood or lvp floor that is heated.
Wondering if I should remove the flooring or just go up to the current floor with lvp.
then what type of transition would I use. I am working on getting a picture of the area.
and will post that as soon as I get one. I will not know if they are exactly flush with eachother
until the flooring is delivered
-
-
-
Thanks Joe for your help.
Will be checking out your suggested videos today
-
Do you have recommendation on the best way to remove trim. Mainly the caulk. I have been using a utulity knife, just wondering if the was any better tool
-
Going to put carpet on basement stairs, LVP on landing, do we install the overlapping bullnose
First and install carpet afterwards, or carpet first
-
-
I can use a flush bullnose even if it’s not a small landing but right into family room like original hand drawing? Flooring direction From front door to back, so short edges at top of stairs
Other question, looking for the stand up staple remover, does it have wheels on it? What exactly it it called. Looking to see where to get one or if I can rent one..
Is it a smooth edge or like a zig zag edge. And is there wheels on it?
Thanks again
-
I can use a flush bullnose as you stated for carpeted basement. Stairs even if it’s not a small landing but right into family room like original hand drawing? Flooring direction From front door (east to west)
Other question, looking for the stand up staple remover, does it have wheels on it? What exactly it it called. Looking to see where to get one or if I can rent one..
Is it a smooth edge or like a zig zag edge. And is there wheels on it?
Thanks again
-
I can use a flush bullnose as you stated for carpeted basement Stairs even if it’s not a small landing but right into family room like original hand drawing? Flooring direction From front door (east to west) per hand drawing
-
I can use a flush bullnose even if it’s not a small landing but right into family room like original hand drawing? Flooring direction From front door to back, so short edges at top of stairs<div>
</div><div>Sorry if you got this a couple times, I tried to edit and it was keeping old versions</div>
-
-
Wait. Share a pic of the landing. If you are saying the landing is the main area of your floor, then NO, use an overlapping stair nose. What staples are you referring to? A stand up scraper will remove staples that held the pad on the floor. It does not have wheels. It can be purchased from home depot.
-
Here is the top of basement stairs
Also, I have a heated floor in bathroom. That I am thinking of putting my new LVP in would I need a transition or is the heated floor thin enough I can just keep running my panel straight across non heat to heated area
Pic 1 basement floor
Pic 2 carpet to current heated wood floor. Would like to make it all one floor
-
-
-
-
Floor prep
Installing Audra max
Finally got to location and working on floor prep. Our centerline in hallway seems high and that the side slope down. Like a teeter-tauter Watched your large dip and Floor prep and small dip videos
It is about a 1/2” dip if I hold the right side on the floor if I center the bubble I get about 3/8” on each side
What’s my best option to correct?
It is wise in the hallway and still get a little ricing in the dinning room on that center seam
-
-
Share a pic of where this is at. I am not sure on your drawing where it is at.
-
-
-
We are planning on laying LVP across floor perpendicular to hall.
Thinking of cutting out about 15” all they way across house
With 5/8” plywood and the fill with Ardex, but wondering if floor will feel weak without the 3/4” wood
-
-
-
Using Ardex when mixed according to package it seems a lot thicker then when I watch you do it. Should I add more water? Seemed pretty thick to move around
-
-
-
-
Is there a tool to undercut metal corners. All our outside wall corners are rounded with metal. Would love to undercut. Especially by closet doors
-
-
Thanks for info. One more question.
Any trick to mark an alcove, wall seem to be at a 45 degree angle.
-
Great to explanation and video game of the angle cuts
When putting on trim and you see a slight floor dip, so trim sits up a little bit, can anything be done?
Do you leave it or caulk it?
-
-
-
Log in to reply.






















