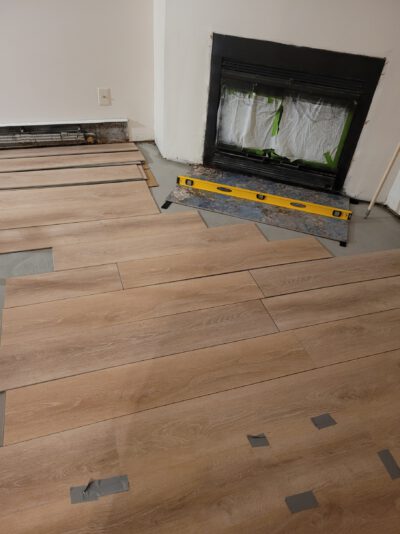-
Corner fireplace
Hi Joe. Thanks to your instruction and help I am slowly but steadily working my way flooring my son’s condo. Bedrooms and the hall that creates the line across the whole space are done.
Am doing a modified backwards install in the living room – while the planks are inserted backwards I am going in the correct direction of the side joints so I can lay one on top of the other instead of trying to slide them under. Pretty easy actually.
But now I am reaching an area that my son and I are not in agreement on.
There is a floor height corner fireplace at end of living room. He purchased a 24″×48″ porcelain tile to replace old white tiles on hearth.
Floor there is still not level, even after self-leveller.
Both floor and fireplace slope slightly downward toward right side and center is slightly higher.
Should we add more self leveler (where would we end it??) or level it by hand where tile sits?
Our original plan was to grind down the high parts so the tile would be level with flooring, no transition or border.
Well that didn’t work! There must have been a repair done because part was different concrete, extra hard and full of stones. Over 4 hours of grinding and it still wasn’t close to low enough and center remained higher. Hence the self leveler.
Tile is sitting level on spacers right now. You can see both sides need to be raised. Flooring is just loosely placed around area.
Should we cut planks as laid individually to follow edge of tile, or lay them into tile area, mark tile outline on top, then use multitool or mini circular saw to make straight cut along each side, then install tile in the cutout area?
How much space to leave around tile?
How do we transition from tile to flooring, esp since it is different heights along tile?
ANY suggestions are appreciated!!!!
Log in to reply.



