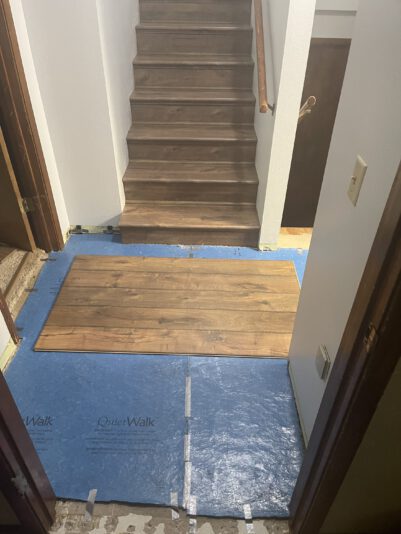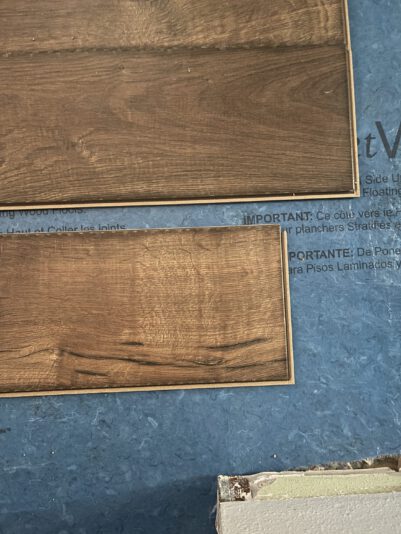Activity Feed › Forums › Where should I start – Post drawings and questions › Jeff’s project
-
Jeff’s project
Posted by Jeff on May 27, 2024 at 10:52 pmHello all, so thankful for some help on where and how to start this phase of my project. I’m not sure which direction to go with the laminate and very unsure where to start. I’m using Dream Home 10 mm laminate with Quiet Walk pad. Sorry for the crude drawing. I can send more pics if needed. I’m doing every room on this drawing except for the den which will stay carpet just for the time being. Both staircases are already finished btw. Also the laundry room has a floor drain which is a potential problem area for me. Prep work is not done yet in all of the rooms.
Joe replied 2 months ago 2 Members · 17 Replies -
17 Replies
-
Joe thank you for your reply ! First off you are correct the floor drain is beveled. I really would like the flooring all to match and like your idea of raising the drain and using a concrete leveler there. Because there’s a sink and a washing machine in there I know I risk some water issues if there’s a leak, but I’m willing to risk it with a flat drain.
In regards to the den area, you’ve given me something to think about. I will likely go ahead and buy the flooring to do it and not risk them discontinuing it. Moving forward let’s just plan on that room getting done even though it will likely be completed last. Is that possible or will I need to start in there ?
-
-
Hi Joe, your input on where to start the flooring project was very helpful. We are currently storing a lot of stuff in that room so I can’t tear carpet out in there right now. Later this summer I will pick this project up again and will contact you. Thanks again for you help !!
Jeff
-
-
-
-
Hey Jeff! I see that you loaded a drawing, are you looking for plank direction and where to start? I did not see a question.
-
Hi Joe, I’m still doing prep work but I do have a couple questions. I’m watching and rewatching your videos on layout and starting your first row. I’m overthinking it. My hallway is not really a hallway it just a landing. Should I find the center of the landing and then snap a chaulk line into the garage entry from that center mark ? From that chaulk line I move into the den area ? It’s just not clicking in my brain yet on how to start.
Thank you
Jeff
-
-
-
-
-
I could not have done it without your help !! Thank you Joe
Log in to reply.



















