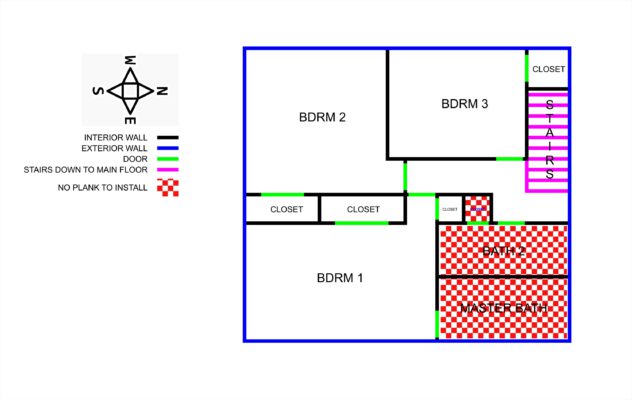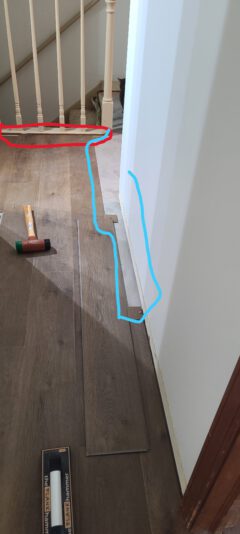Activity Feed › Forums › Where should I start – Post drawings and questions › Bob’s First LVP Project
-
Bob’s First LVP Project
Posted by Robert on May 20, 2024 at 8:13 amHi, Joe! Preparing to start my first LVP project on my daughter and son in law’s home. We are doing all the rooms on 3 floors (upstairs. main and basement) except for a few bathrooms that have nice ceramic tile already installed. Material was purchased and brought into the home over a week ago and is climatizing as I type. We are working with the Shaw Brighton product. I’m uploading a drawing I threw together for your input as to where we should begin on the second floor of the home. Also, looking for input as to use of a underlayment/pad. We’re just beginning removal of old flooring which is a mix of carpet and other plank flooring that failed in a few areas. Thanks in advance!
Joe replied 3 months ago 2 Members · 27 Replies -
27 Replies
-
This level is a wood subfloor from 1989 using traditional plywood. Not sure if it is tongue and groove.
-
-
Joe, thanks for the update! I updated the drawing showing the compass rose for this location. We want to run the plank N/S so parallel to the main hallway. We want to base the layout off of that hallway. We know that hallway measures about 36″ and our plank is 7″ so we will need to move over 1/2 a plank as we learned watching other videos of yours.
-
-
-
Thanks, Joe! We will be out at the house taking a closer look at this soon. SIL removed the rest of the existing flooring yesterday and we will be checking the floors for flatness and finishing prep over the next few days. . I’ll give you an update once we are back on site. Take care and God Bless1
-
-
Hi, Joe… We’re going to need larger bags of the Henry or Ardex feather finish than we can find locally here in Northeast Illinois. Tools4flooring has Ardex 10 lbs. Bags at a fair price. Any other suggestions?
I thought I remember you saying something about 25 lbs bags but don’t know which video. Thanks in advance!
-
We’re looking at possibly using the Henry 547. The longer drying time doesn’t concern us. Much more budget friendly. Your thoughts? Thanks in advance!
-
Watch this. I would not use that Henry’s product. It is not very good.
-
I’m not sure what I’m to watch. No link shown, sorry. We have 50 lbs. of this on the floors already. It acted exactly like the FeatherFinish except had a slightly longer working time and drying time.
This home was framed with dimensional lumber that seems to have crowns in some of the floor joists. We found areas the require 1/4″ fill or slightly more in a few places. Bdrm 1 & 3 were the worst. Bdrm 2 was not too bad.
-
-
I guess since you started using it you might as well keep going.
-
Good morning, Joe!
Floor leveling is complete and we have started laying plank in Bdrm 1 as discussed. As we arrived at the door jambs of the closets, we kind of felt like the “drop and lock” system required us to use the microplane and clear Gorilla glue method outlined in your videos. Does that sound normal for this locking system? Any tips are appreciated! Thanks in advance!
-
-
Mornin’, Joe!
We need a sanity check, please.
We made it out of Bdrm 1 and are now in the hall. We are thinking to leave the areas circled in blue unfilled at this time to allow the screwed in scrap pieces to give us a solid foundation to move into the next 2 bedrooms. We would backfill those later when we work in reverse into the Bdrm 2 closet and the landing at the top of the stairs. Is that the proper way to handle that? We have not worked in reverse yet with our drop and lock, so if you have a video recommendation to watch that would be great.
Also, what’s the best way to end the planks by the stairs, circled in red? What trim do we need? For not we left a little smaller gap but can cut it with the reciprocating tool later, if required.
Thanks in advance! Have a great day!
-
One more question today… we’re looking ahead to the main floor of this home. It’s looking like we will be adding some 1/2″ underlayment in a few rooms to meet the existing floors. What material would you recommend at this thickness? Plywood? OSB? Other?
Also, which fasteners? Staples? Screws? Nails? Glue?
Thanks again!
-
Yes, you can backfill that later. I need a closer pic of the stair area.
-
Hi, Joe!
We’re nearly done with this upper floor. The landing at the top of the stairs is completed with our flooring. I’m attaching pictures of the landing area at the top of the stairs. Also a drawing of what we are trying to achieve. Trying to develop a plan for finishing the trim at the landing where the LVP meets the stairs and then eventually completing each tread with a finished riser and LVP treads.
We appreciate your help! Thanks again!
Bob
Log in to reply.










