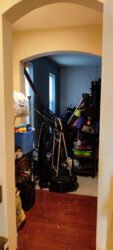-
Stafford Blueprint
Hi Joe,
I’m finally ready to kick off our LVP install. I want to share up front that I’ve glanced at a few of the other threads here and while I absolutely absolutely absolutely appreciate your time and input, please do not feel the need to recap the videos you’ve already published. If it’s easier for you, fine – but I have watched all of the content, I have a decent memory, and I promise to ask questions if I have them.
A couple facts:
– I am installing Cali Bamboo LVP longboards. They are a massive 6 feet long and 9 inches wide.
– Another member on the site was thoughtful enough to share their experience installing Cali Bamboo.
– I am installing over QuietWalk LVP underlayment.
– We are in the Seattle area so do not need to worry about temp extremes.
– Houses in Seattle typically don’t have basements, just crawl space under the house.
– Our house was built in 2006 if that provides any hints about what we will run into.
– I have ~1050 sq ft to cover. I will be covering everything on the first floor that is not stairs, fireplace, or kitchen counters.
– I have weekends and some nights to work on the project, so forgive me if my responses are delayed (and I’ll offer you the same grace).
A few quick questions to get started, please feel free to point me to a video if it exists:
– I am assuming based on what I’ve seen that you would advise running the planks east/west, starting at the south a row or two out from the fireplace – but curious whether the long room north/south changes your opinion. Light flows mostly east/west in the house.
– When snapping lines, you talk about folding back the underlayment. Is there a reason not to snap lines on top of the underlayment?
– I am planning to use a foil tape that is waterproof and fire resistant to seal the underlayment together, thoughts? https://www.harborfreight.com/2-inch-x-50-yard-flame-retardant-aluminum-foil-tape-96372.html
– If I am only doing this one project, is it worth buying the pull bar and tapping block you recommend? We can afford it, but as you know we are frugal and we want to make sure we will get the value out of it.
– Most of the flooring is carpet, easy to remove. Laundry (marked utility in the image) is linoleum/vinyl. Kitchen, bathroom, and by the front door appear to be glued-down laminate. I have a floor scraper, any special tips on removing glue without damaging the subfloor?
– What do you recommend folks do with baseboard? I assume I should remove it carefully and try to reinstall it after the flooring is in if the baseboard can be reused. Do you recommend reinstalling as you go, or waiting until the project is done?
– Given that our house is somewhat modern, is it fair to assume the glued-down laminate does not run under our cupboards? If it does, fair to assume I just use the oscillating saw to cut it off even with the cupboards?
Thank you again, and look forward to your help on this project!
Mark
Log in to reply.





















