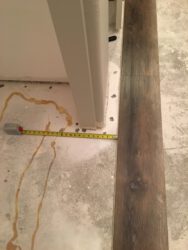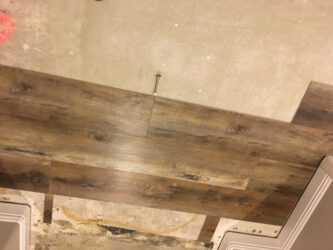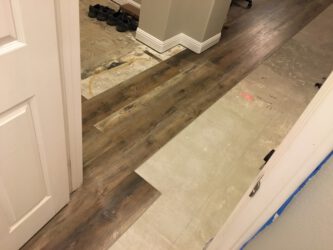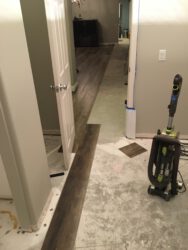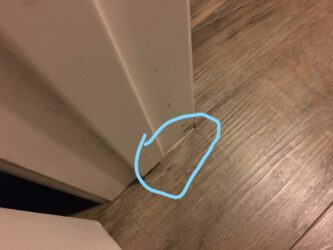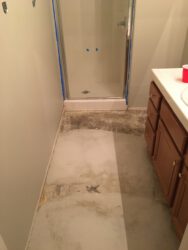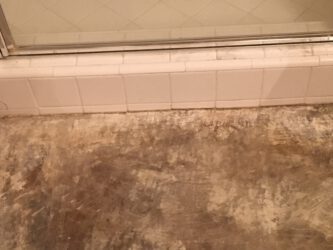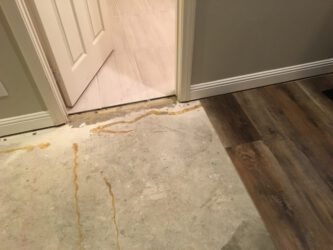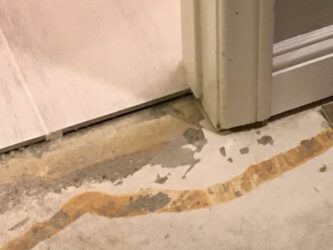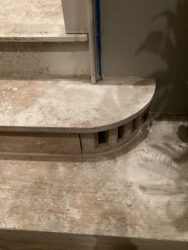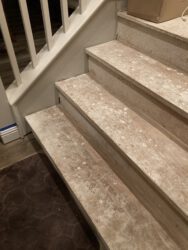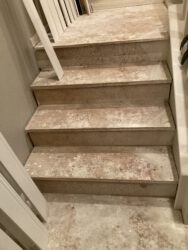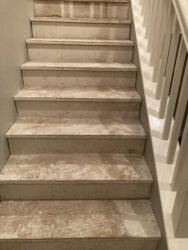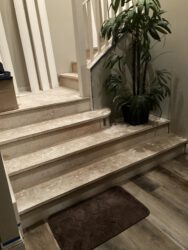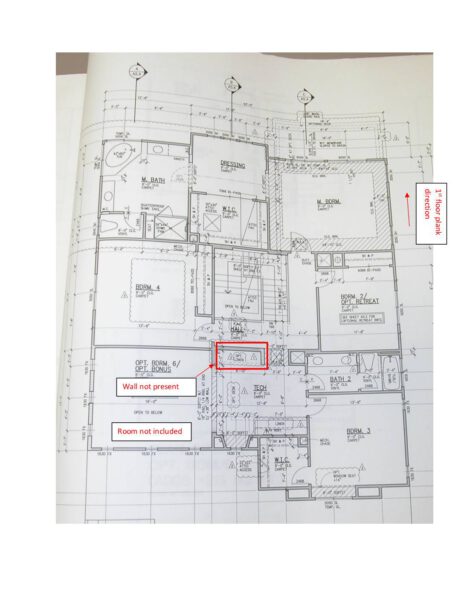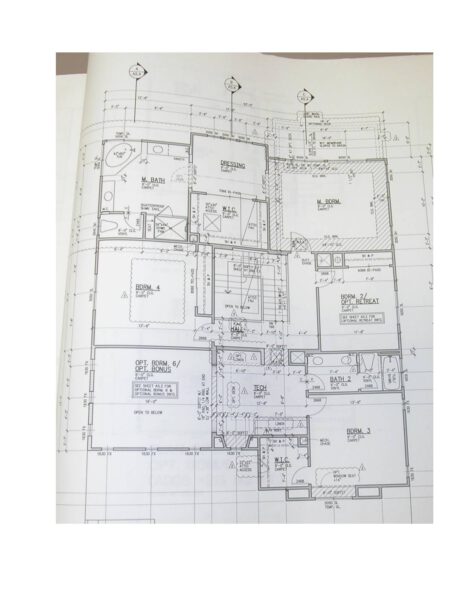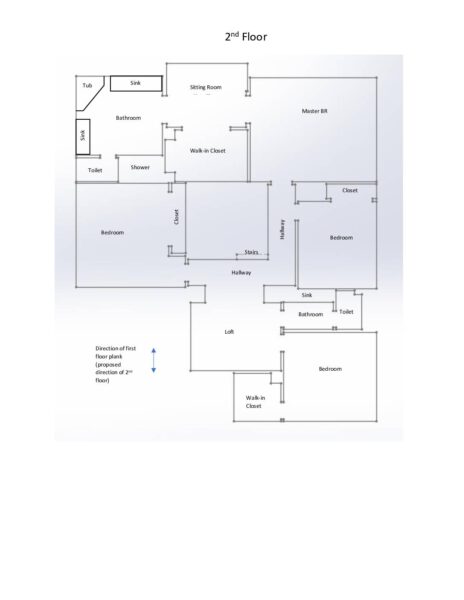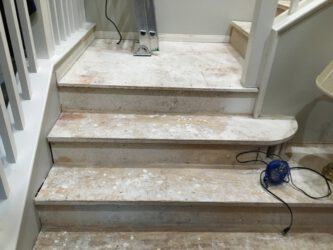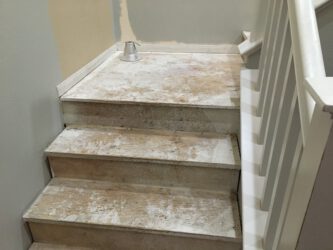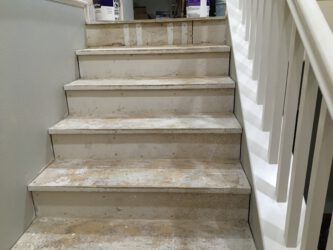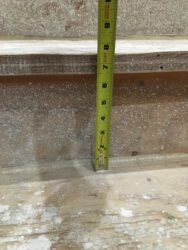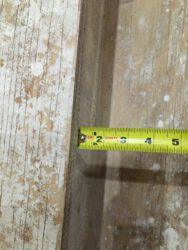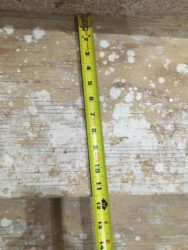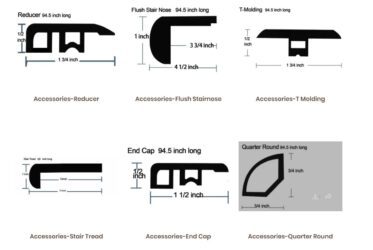Activity Feed › Forums › Where should I start – Post drawings and questions › Ben’s Floorplan and Photos
-
Ben’s Floorplan and Photos
Posted by ben.james on July 15, 2022 at 12:32 amHi Joe,
I’ve compressed a single pdf with my floorplan along with photos of the flooring I plan to use. I did the floorplan in Solidworks and then converted to a pdf. I can add in as many dimensions as needed. Everything is to scale though and has been carefully measured. The floor is currently bare concrete and our home was built in 2003. Let me know if additional info is needed in order for you to give guidance as to where I should start.
Thanks.
Ben James
Joe replied 11 months, 2 weeks ago 2 Members · 50 Replies -
50 Replies
-
-
Hi Joe,
Thanks for the quick feedback. I have uploaded the photos you requested along with a new jpeg of the floor plan showing some stub wall dimensions.
The storage and utility room will be included in the job.
As far a plank direction, my preference is to run the boards from the front to the back of the house – that is, in parallel with the 755″ span. I am interested in your opinion though, regarding the look for resale in the future, without considering what may be easiest for installation. What would your preference be based on all the installations you have seen?
I will view the videos you mentioned.
Thanks.
Ben
-
-
-
Hi Joe,
I’ll stay with the planks going in the 755″ direction for the job. Thanks for your thoughts on that.
Ben
-
-
-
Joe,
One thing I should have clarified that I thought of this weekend. Everything is concrete except the storage room which is a wood subfloor. Not sure if that impacts what you are working on today.
Also, what is your opinion on the following . . . I have an existing 4-1/2″ baseboard in the living room, dining room, front entry, in the hall to the utility room, and the two closets by the utility room. They were placed in position for a previous floor that was higher than the new LVP that will be put down. All the other rooms will need new baseboard. What is your opinion on removal of this existing or trying to use it by keeping it in place and adding a shoe mold throughout?
-
-
I think you could leave it on and use quarter round if you do not mind the look of it.
-
Hi Joe,
A few more questions before starting. Perhaps these are covered in some of your videos.
1. Do I need to check for low spots in the concrete of each room? If so, what is the best way to do this? what is the maximum drop that is acceptable?
2. My flooring has an attached pad. Please confirm that I need nothing else between it and the concrete.
3. Since I will be starting in the living and dining room, and these rooms have attached baseboards, what is the most precise way to determine the width (and midpoint) of the room using a tape measure? Should I be referencing the face of the baseboards, or trying to get to get under the baseboard and behind the drywall. I have 1/2″ gap under the baseboards to the concrete.
4. what do you recommend for spacers in front of the baseboards?
5. I heard your two methods for anchoring the floor (screwing and gluing). If you were to do my job, which would you choose?
Thanks.
Ben
-
-
-
Hi Joe,
I am at the 17 – 19 minute mark of the blueprint / installation video. The front bedroom closet has a wrap around situation as your mentioned so I’ve attached some photos. Can you provide guidance here as to how to best manage it?
Thanks.
Ben
-
-
-
Hi Joe,
I’ve attached more pics as you requested. The existing plank that wraps around the door jamb has it’s far edge/joint positioned near the middle of the adjacent plank as you suggested in the original floorplan video. Sounds like I may need to adjust to account for the bedroom closet. The photo with the doorstop shows the location of the joint for the plank at the door. The rest of that row extends to the kitchen.
Ben
-
-
Hey Ben, I will get to this later today, I am on the road for the majority of the day.
-
-
Hi Joe,
I think I’m following you on your video reply from yesterday. One question I have is on my transition at the doorway to the front bedroom. I attached a picture which shows a slight gap when I made the cut-out in the plank for the doorway. Do you notch the doorframe in some way to allow the plank to slip under and avoid gaps, or does my marking from the cheater board just need to be more precise?
Ben
-
-
-
Hi Joe,
Thanks for the feedback. I adjusted boards at the closet, and it worked well with your suggestions.
I am now going into the front bathroom and was wondering how you would handle a vertical tile edge as shown in the photos I’ve attached. The plank ends will be sitting against it.
Ben
-
-
Sorry, I thought they were attached. Here they are.
-
-
-
-
-
Hi Joe,
Can you point me to which video describes screwing into the finished floor to maintain floor position and how to best close that up and hide it?
Thanks.
Ben
-
-
-
Hi Joe,
I am approaching a doorway transition that will put the plank adjacent to bathroom tile. This location is noted on my floorplan as “1/2 bath with tile.” What is the best way to handle this? Should I be looking for some t-molding from the flooring vendor or something else? I’ve attached a couple photos showing the area.
Thanks.
Ben
-
-
-
Hi Joe,
My first floor is just about done – thanks for the good guidance. I’m now thinking about stairs and the second floor. We may do carpet, but if we decide on vinyl plank, do you think it is doable on the staircase? There are two landings and three sets of stairs to get to the second floor. One of the lower stair steps has a rounded end. Photos are attached.
Thanks.
Ben
-
-
-
Hi Joe,
I’m attaching two second floor plan files with one that includes a few comments and a second un-marked one to use for a plank install plan. I’d like to have the planks run in the same direction as our first floor and have included a direction note in the file. Could you provide a plank layout as you did for the first floor? All rooms of the second floor will take the vinyl plank. There is one optional room shown in the plans that was not included when the house was built. Let me know if you need more info. Thanks!
Ben
-
-
-
Hi Joe,
I’ve re-sketched my second floor layout for guidance on installation strategy. Had a problem getting access to the plans for another photo like before. The drawing is to scale. Let me know if anything else is needed. I am also attaching closer photos of the stairs and the stair edge options from the plank supplier. I’m interested any other edge options you may recommend also.
Thanks.
Ben
-
Hi Joe,
Regarding your questions . . . I will be using the same plank as the first floor and prefer to start in the Master bedroom with plank running north-south.
I am in the process of watching the video about making your own stair edge with the floor plank and am tentatively planning to go that direction. If I do that, will there be any issue with doing the stairs last, after the second floor is finished? Specifically, will there be any issue at the transition to the first step down from the second floor? Also, I will be squaring the step near the first floor that currently has a radiused corner.
Thanks.
Ben
-
Log in to reply.

